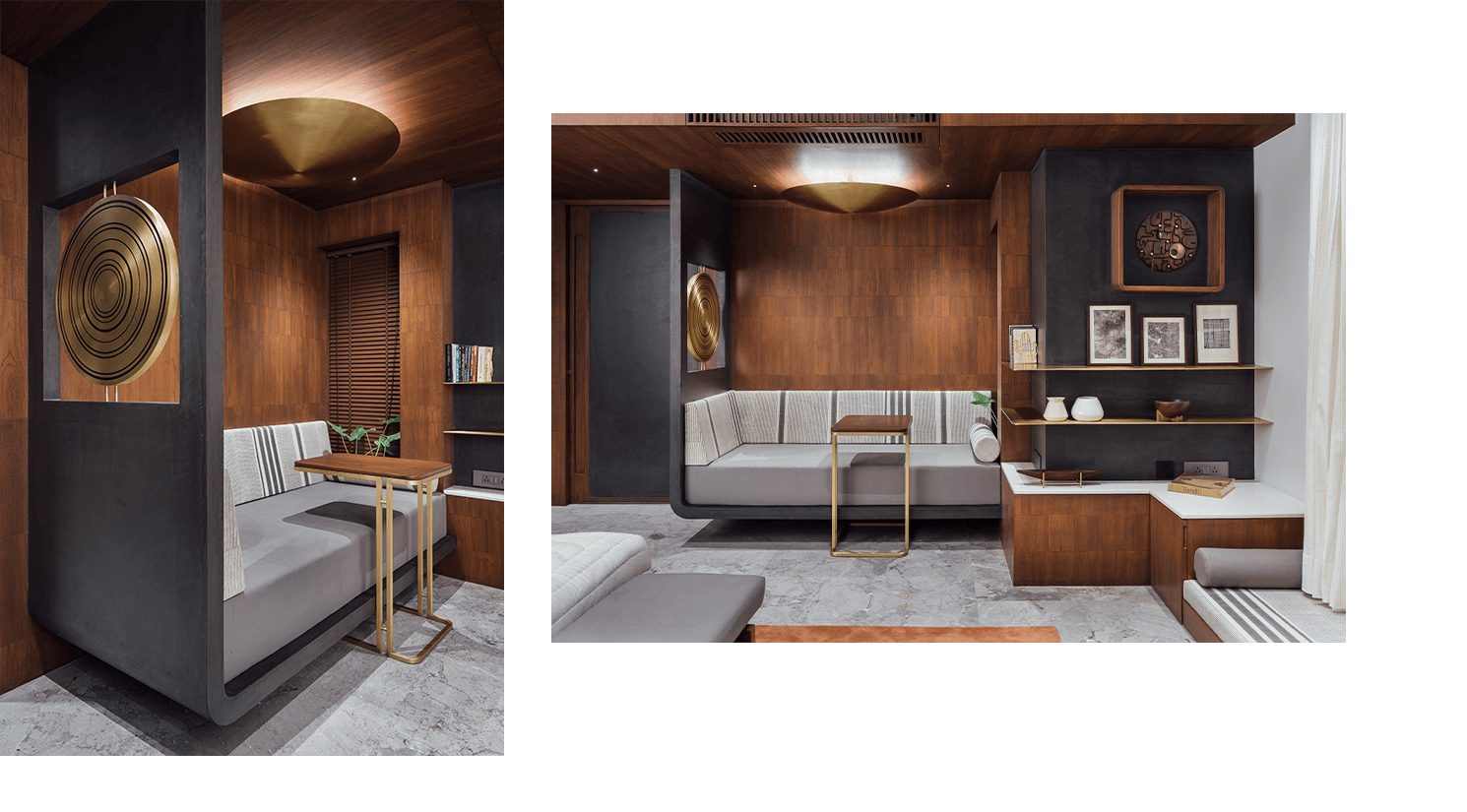
This project focuses on the Sensorial qualities in a space. A gradual building of elements, objects and functional sculptures of various scales; parts, eventually coming together to create the “whole”. The poetics of the space enables the user to identify the volume, which will eventually be “home”. The shape of the knobs, the mechanism of the curved door, the gentle and imperfect curves of the staircase, the textures on the textiles, elements that the user can eventually identify as his ownership of the overall space. This visual and tactile stimuli creates a bond between the objects, the volume and the user.
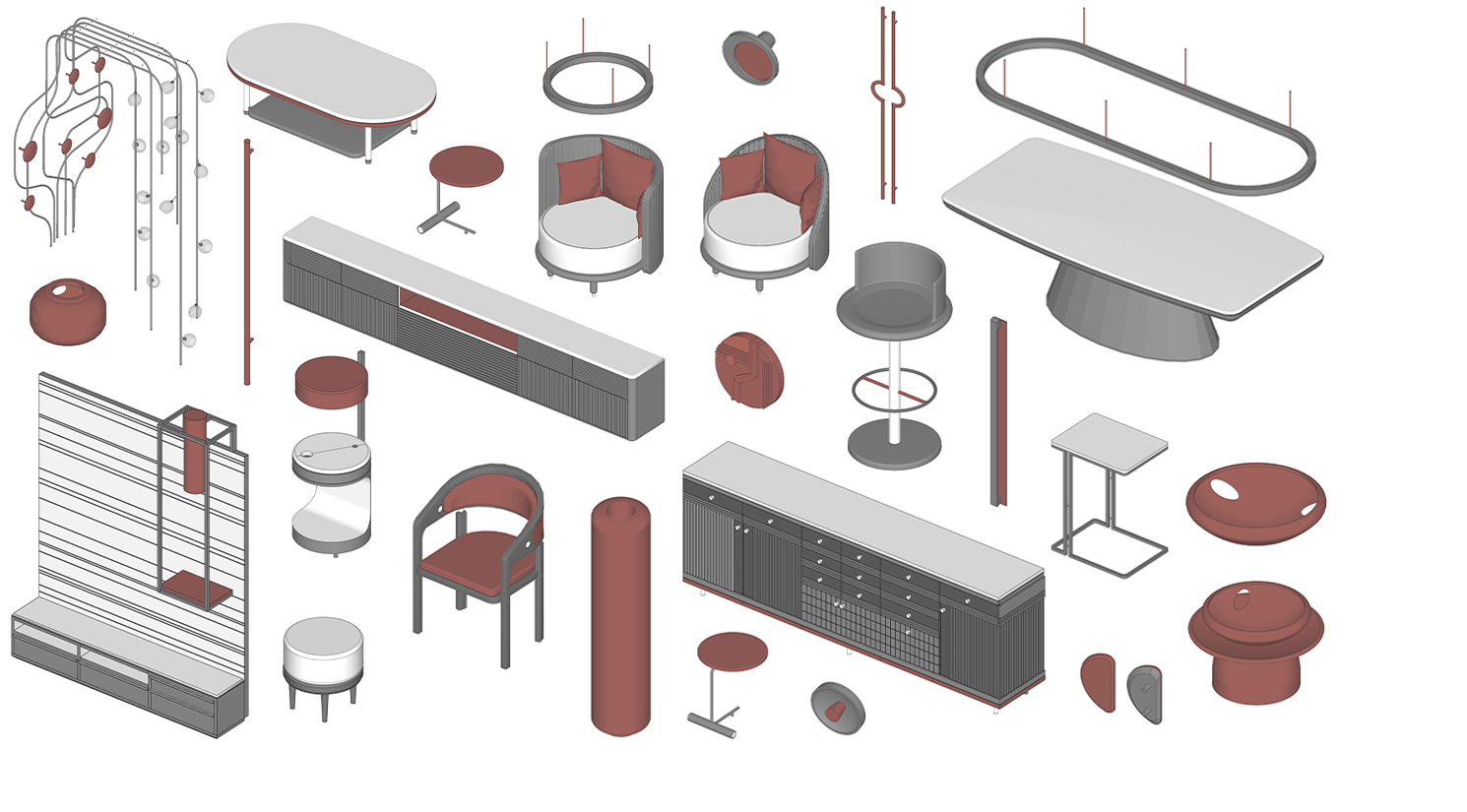
It was an experiment to understand how the anatomy of a shape can affect the complete volume in terms of an interiorarchitectural space. We tried to play with the kinaesthetics of endless boundaries and not rigid walls, which complimented the design’s significant installations; the mandir and the staircase These were envisioned to be the sculptural elements that would embrace the space and create focus. Hence the design reflects the amalgamation of tangible and intangible aspects to create a holistic environment.
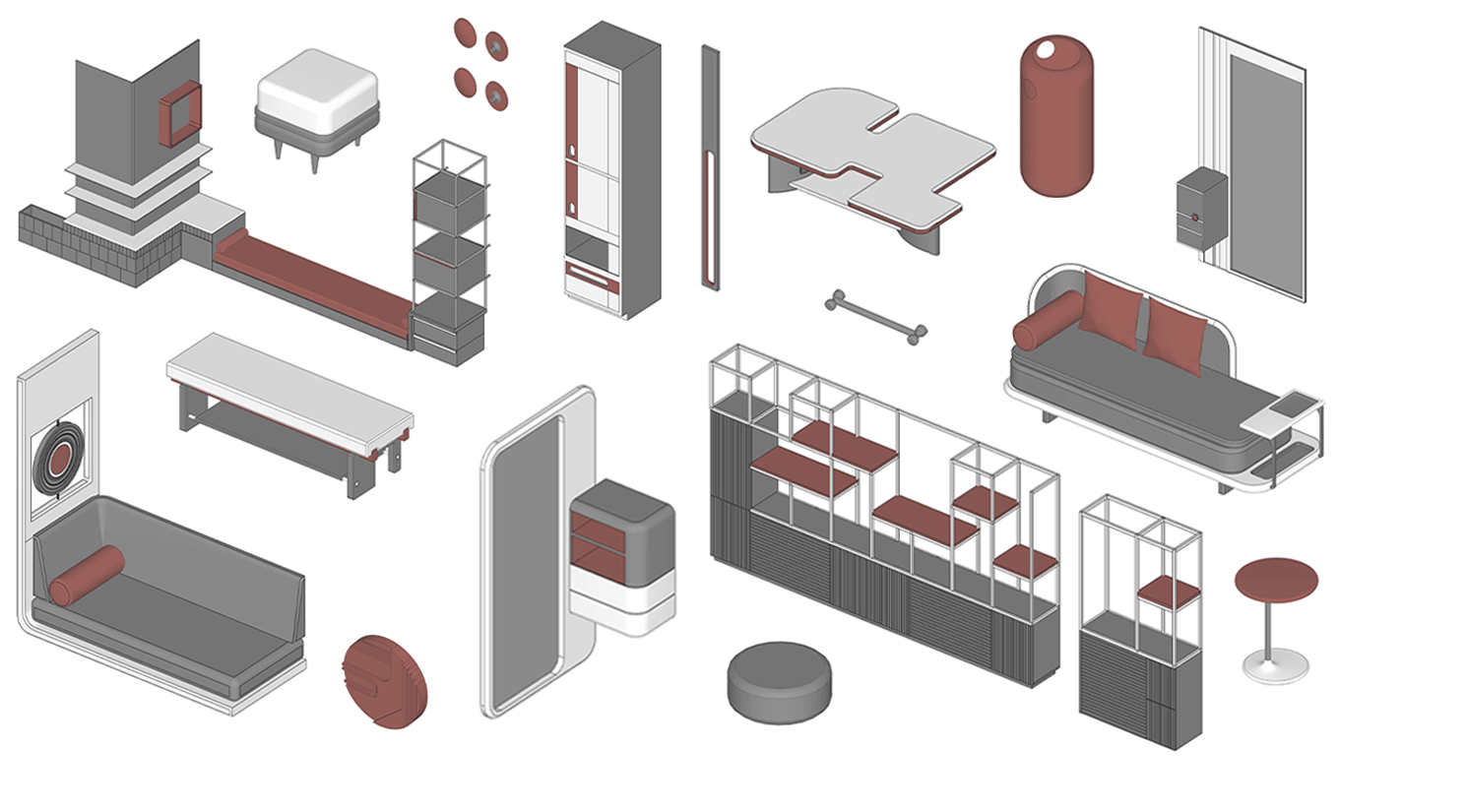
Imperfection; a term that we as a design studio have come to adapt and been trying to explore and expand in its tangible and intangible forms. This exercise started with a dialogue about the imperfect form of “god” and the need to create an “enclosure”, cocoon in which you could be one with him and yet open the form out for larger pujas and congregations.
As spiritual interaction played a vital role in the daily ritual, significant design measures constituted a space that creates a visual impulse and engrosses the physical presence. The framework designed metaphorically e phasizes “imperfection” through the setting. The derived form was that of an eclipse, inserted in the space wit out an axis.
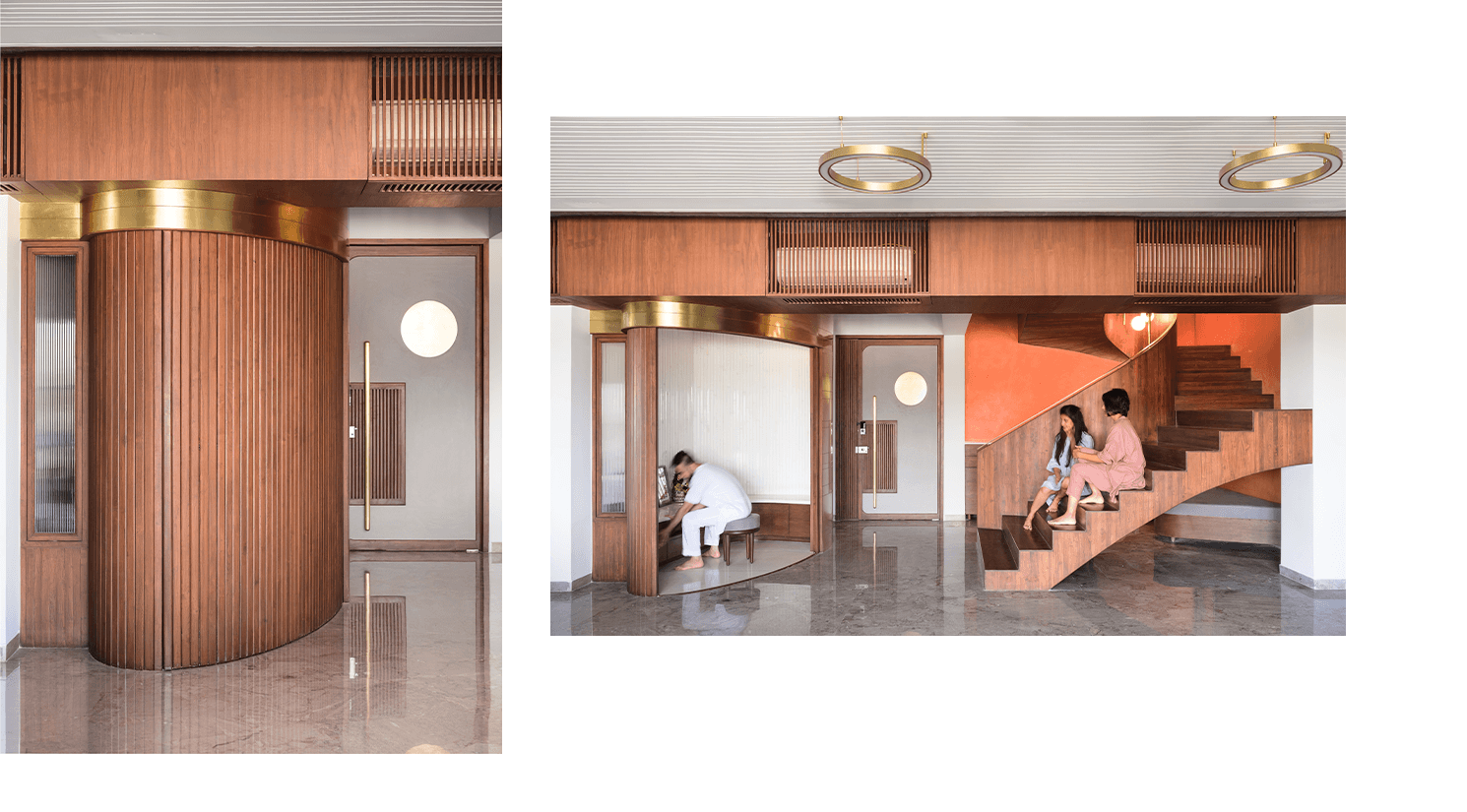

The other significant visual chunk was that of the staircase; we did various iterations for the staircase. The intent was to create a dynamic choreography between the different elements in the space. The relation between the mandir and the staircase continues as a transition between the space and the change in levels. The spatial composition was derived from the natural curves determined from every step. This helped us avoid any perfect curve or an “intention” to create a form from anything other than the function.

Another principle feature was the chandelier and the mural that was to be designed as an insert for the void in the staircase and the wall adjoining it. We designed the chandelier and the mural as one entity; free-flowing forms with imperfect curves that would crawl on the wall and eventually fill up the staircase’s central volume.We took inspiration from various iterations of Burle Marx’s art. The mandir, the staircase and the chandelier together created a strong narrative bringing the whole space together.
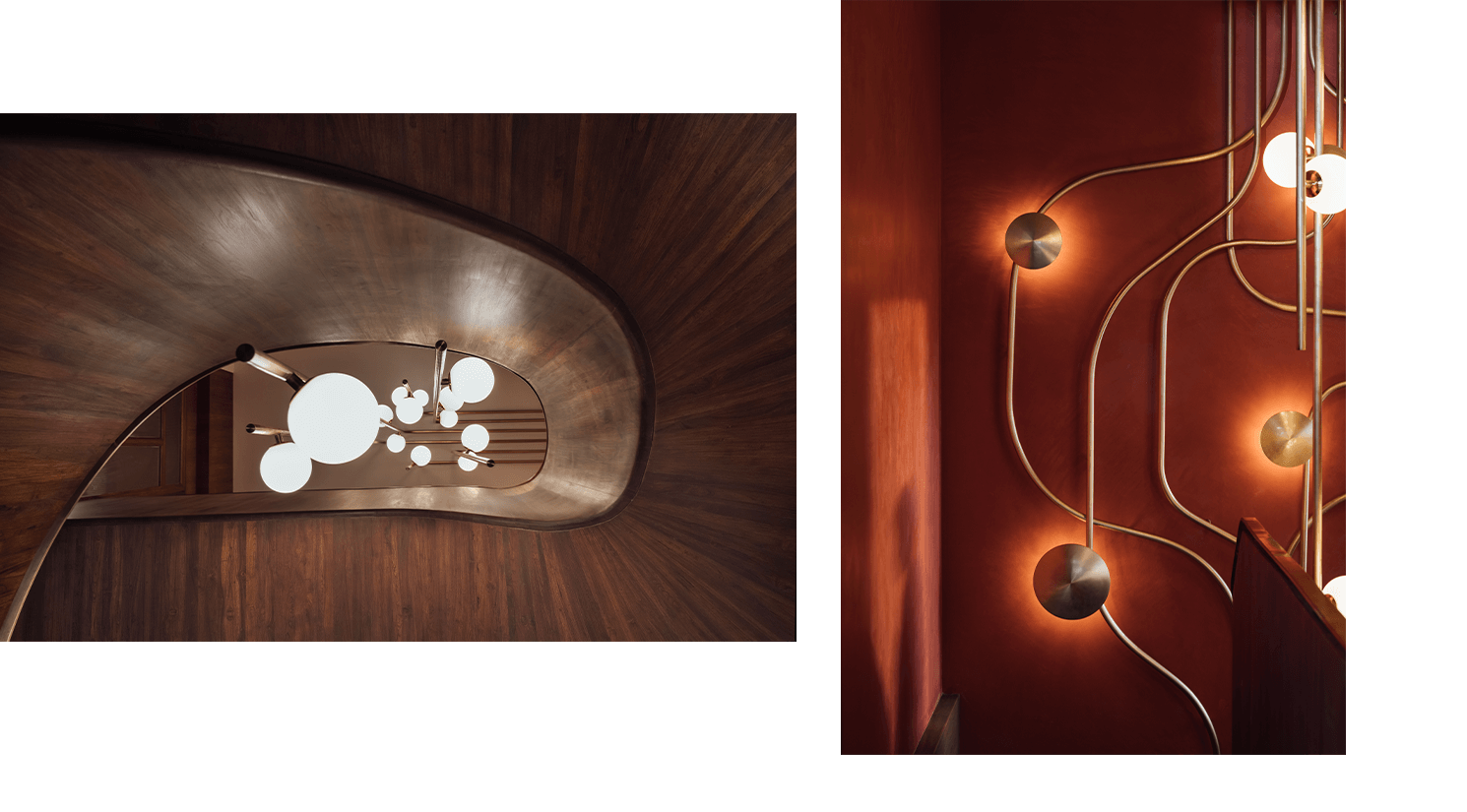
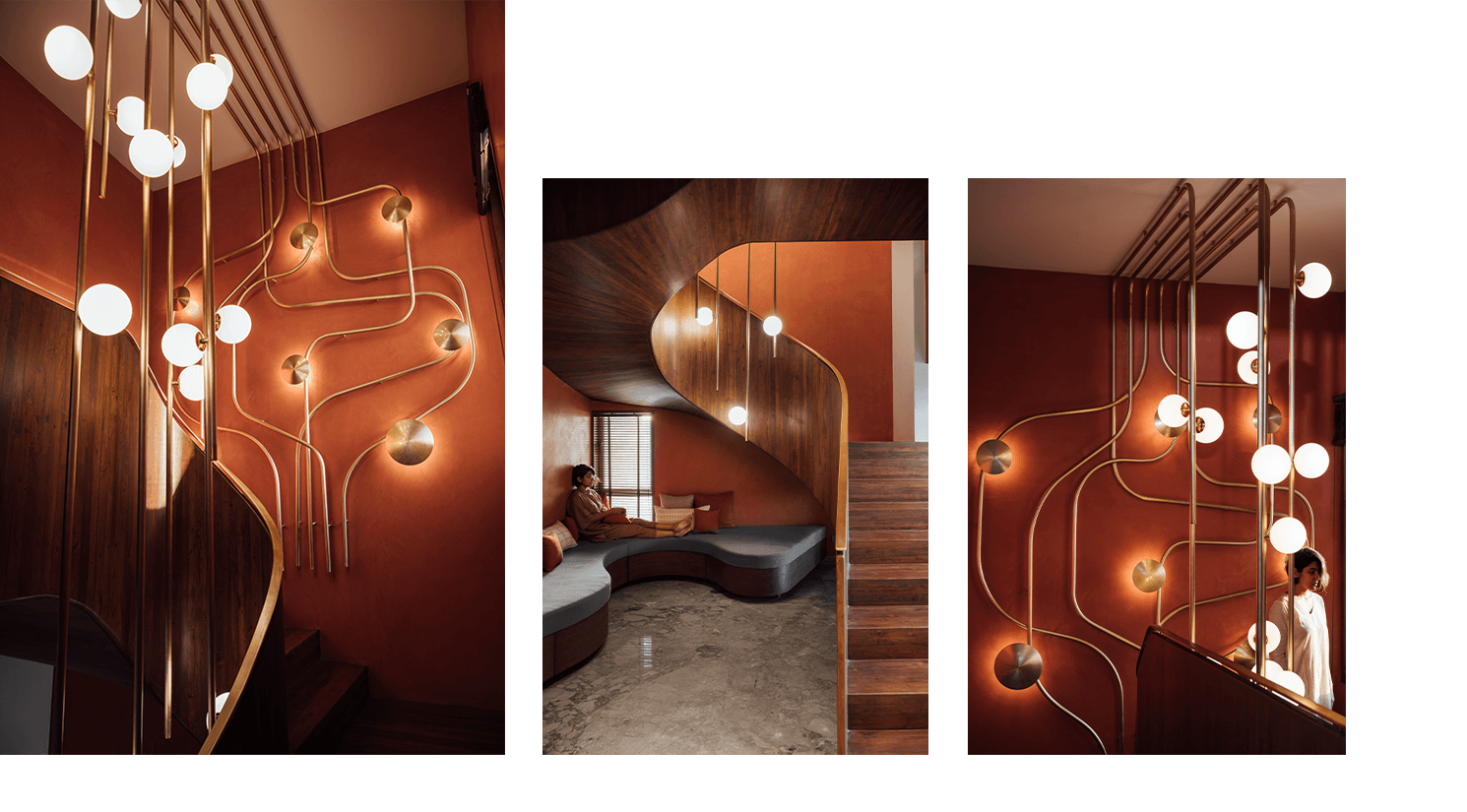
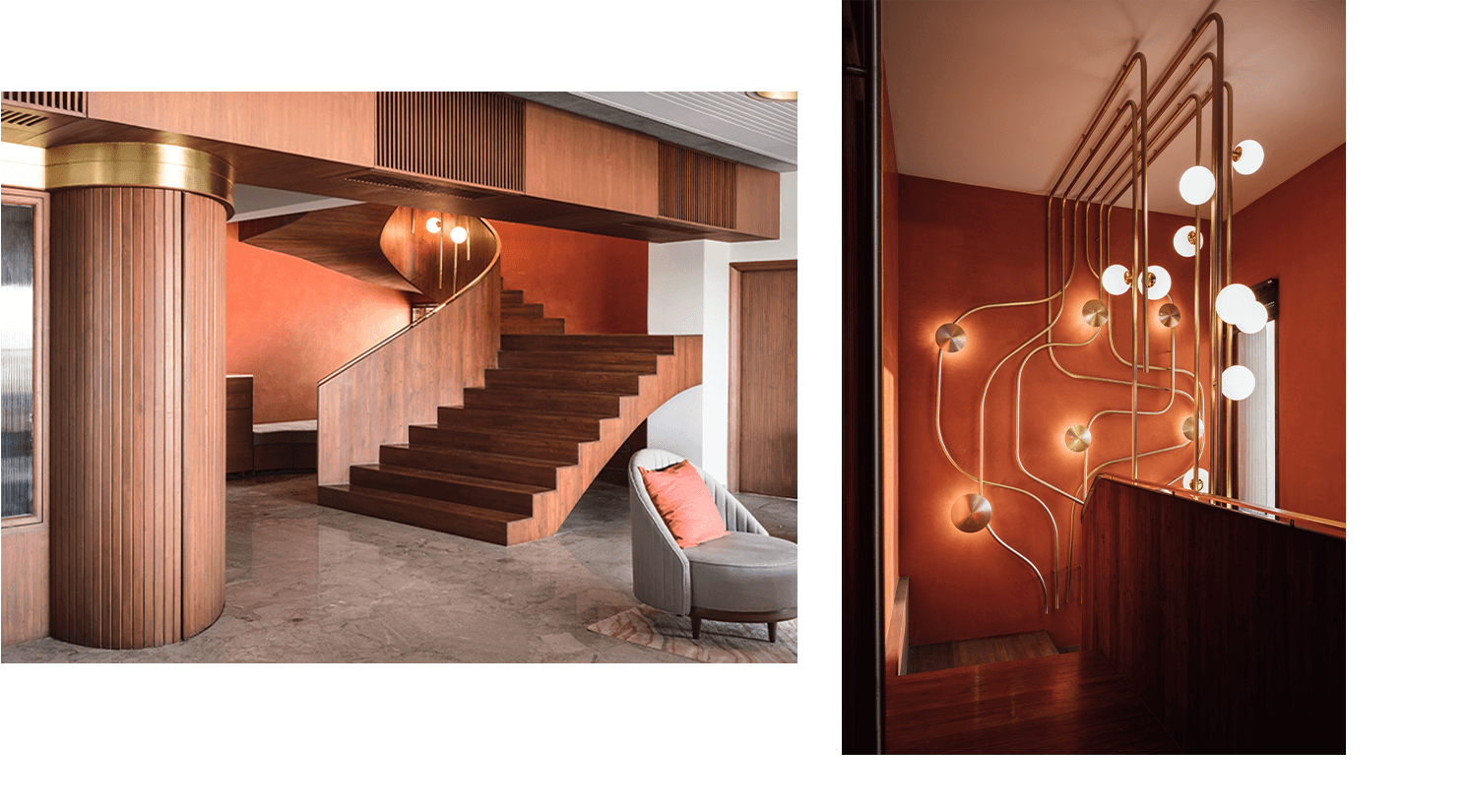
The walls of the living space are broken down to create an immersive experience, seamlessly blending the stairs, living space and the dining area. This area was conceived as a formal space with functional elements that were perceived as architectural sculptures. The murals next to the dining area were designed as forms deconstructed from the Ghats of Mathura and Brindaban. A seamless transition of architectural forms to art.

The textiles played a vital role in the aesthetics of the interior setting. The colours of the fabric cushions co plement the subtle tones of wood and balance its natural texture. Overall, the elements of the space are broken down and deconstructed into simpler forms. The entire space is a play of materials, form and function.
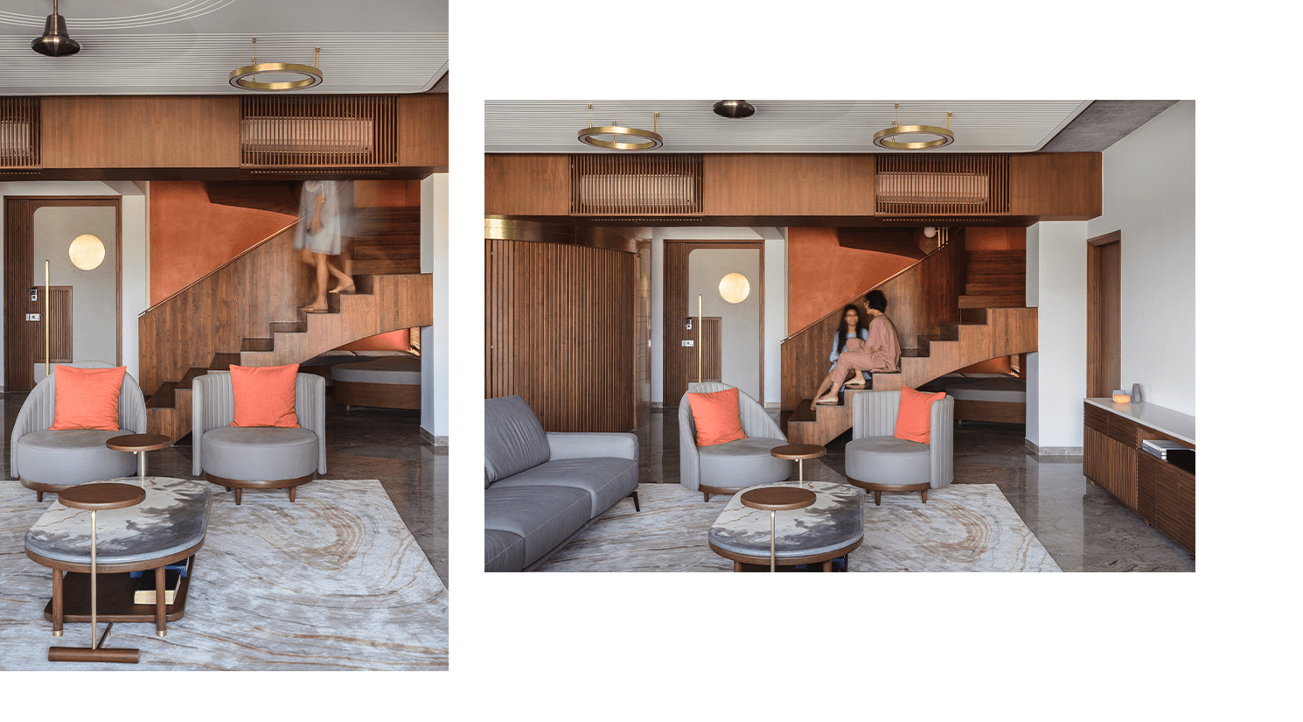

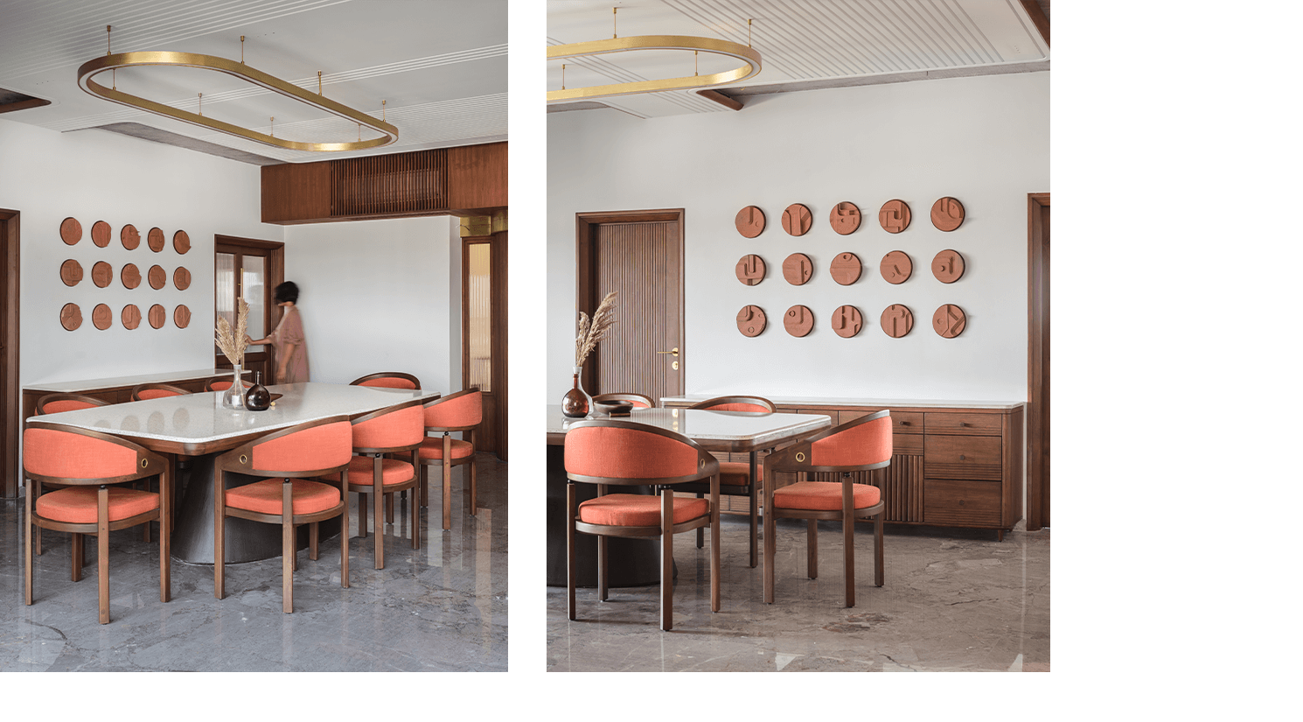
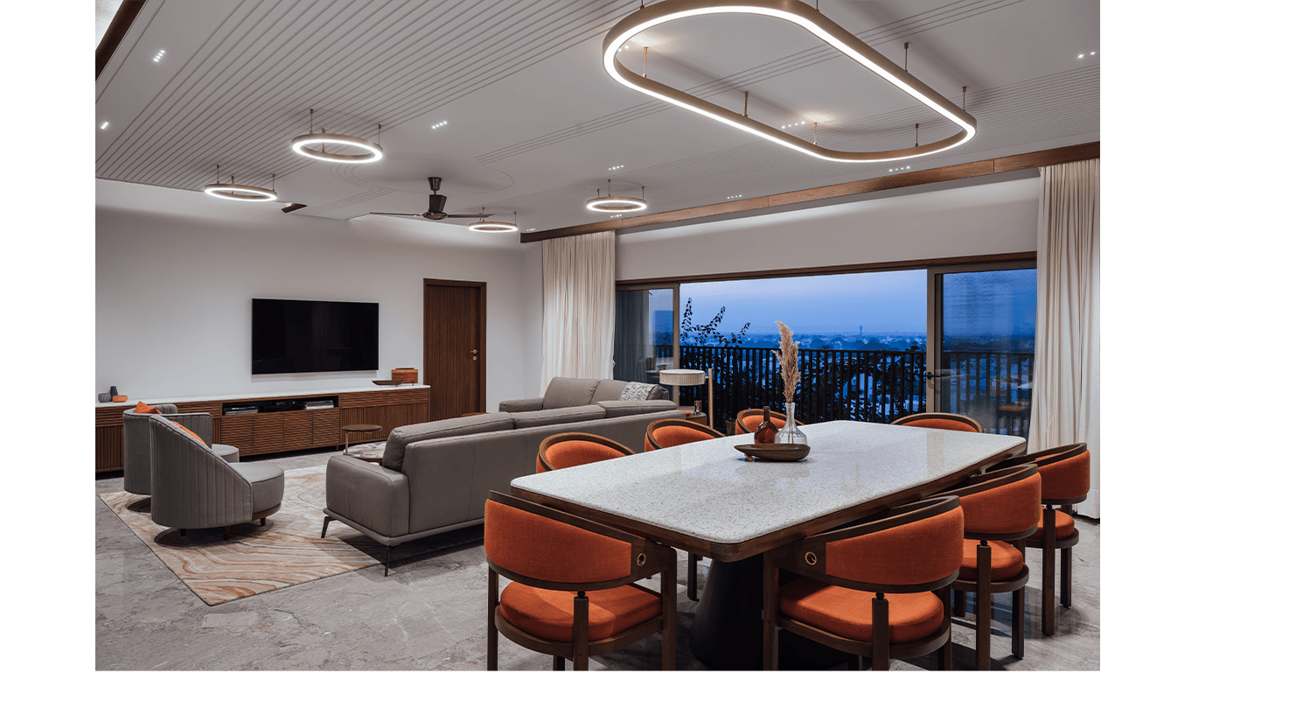


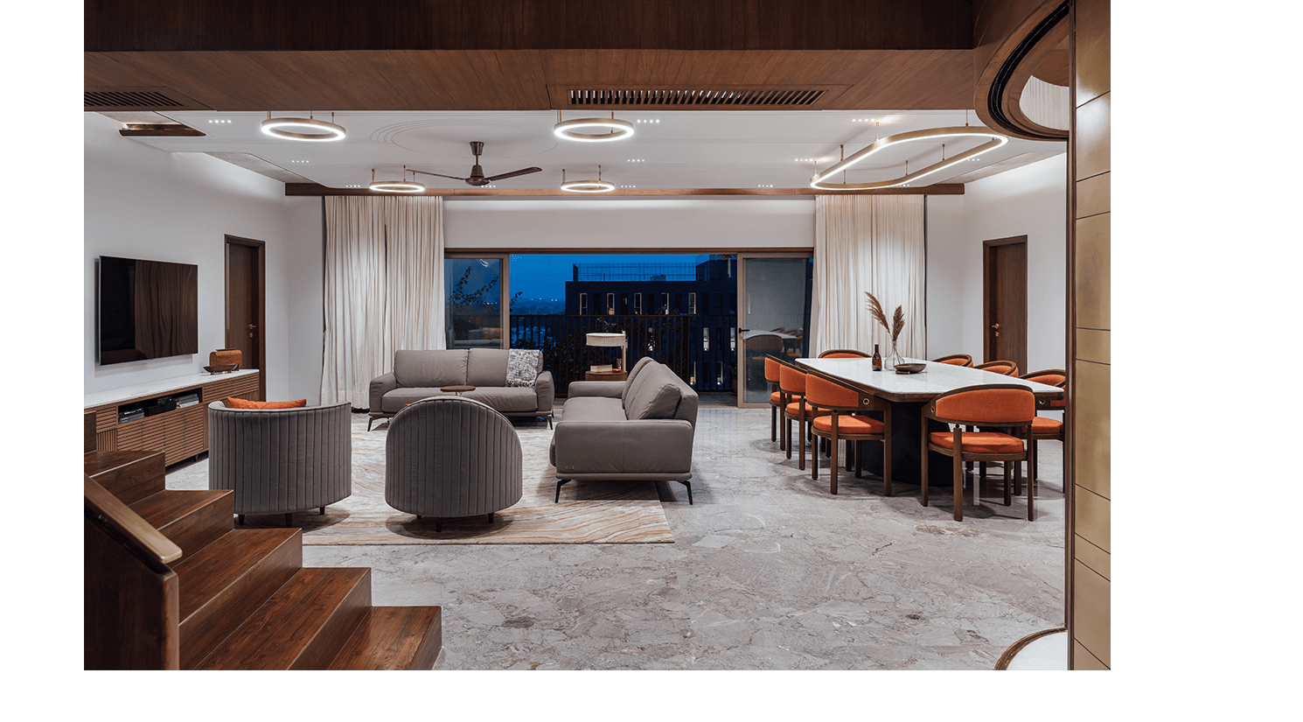
We wanted to create a very clean room with no clutter as this would be used as an extra guest room for the 5th floor when needed.The walls were restructured to create niches which would hold the additional storage required for this room.
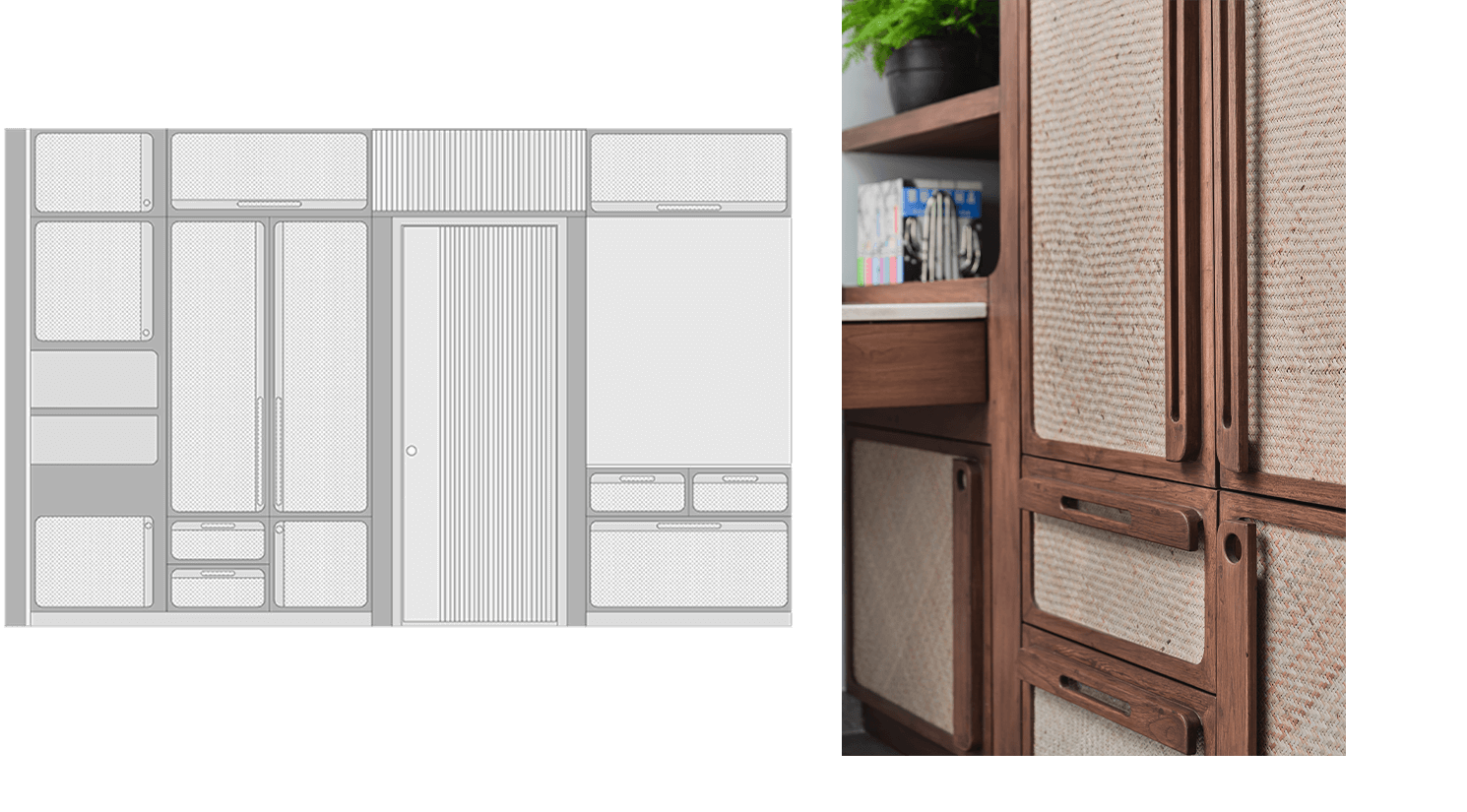
The extensive study table was designed to terminate into this storage unit. The intent was to add playful elements in the smaller details like the handles to avoid a very formal character to this space. Rattan, as an in-fill element, was added to give warmth to this space. In all, a space for gathering thoughts, enabling focus, and a non-cluttered space for meditation and yoga.
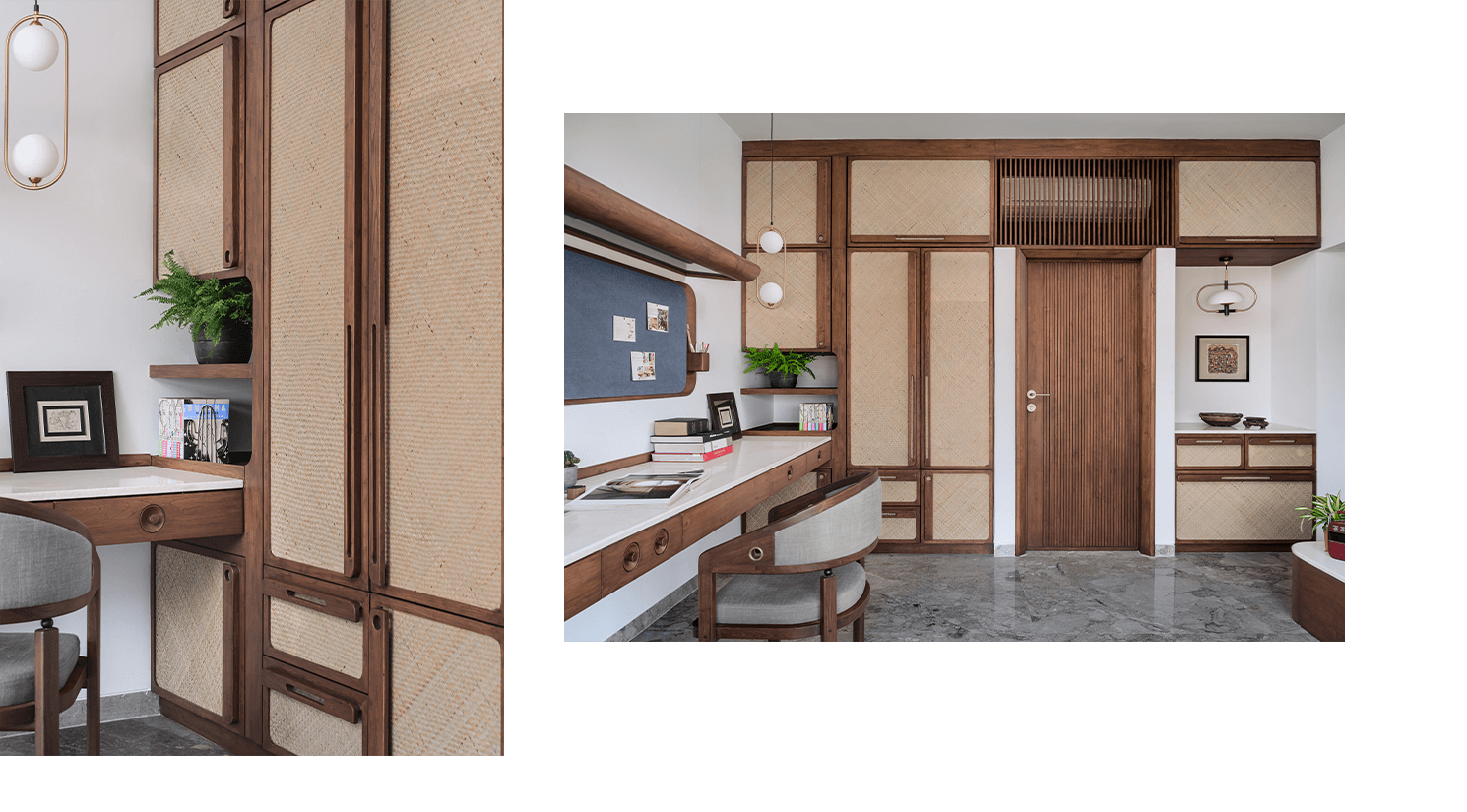
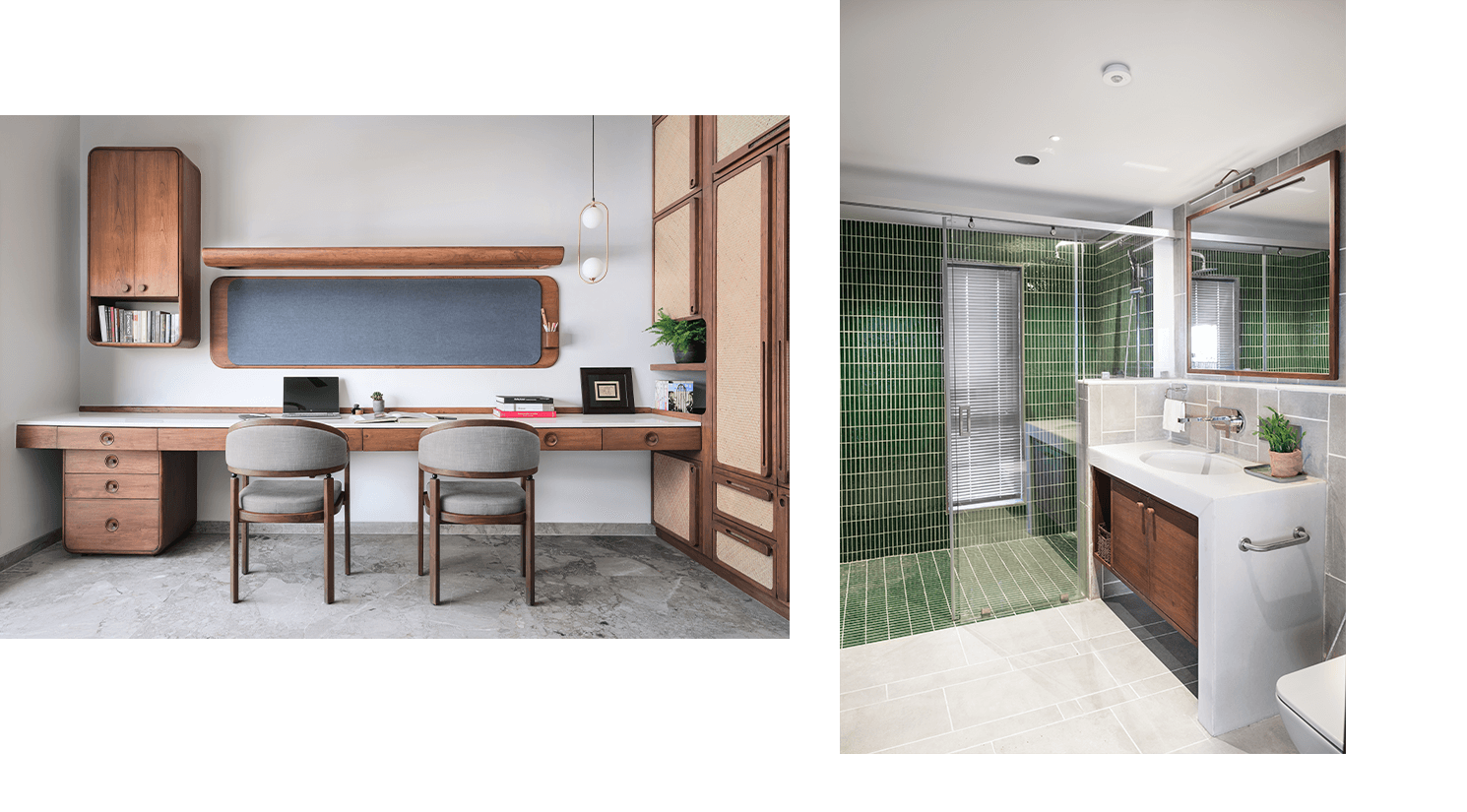
The builder’s existing kitchen area was broken down to create a more spacious kitchen and cater to the client’s specific requirements It was designed to offer easy access and create an efficient workspace with flexibility to different users. We wanted to create an open plan where spending long hours in the kitchen would not seem like a chore but a fun activity for the whole family. While the entire house is detailed in only one metal; brass, we purposely detailed out the kitchen with Rose gold finishes as a sign of appreciation for the woman of the house.
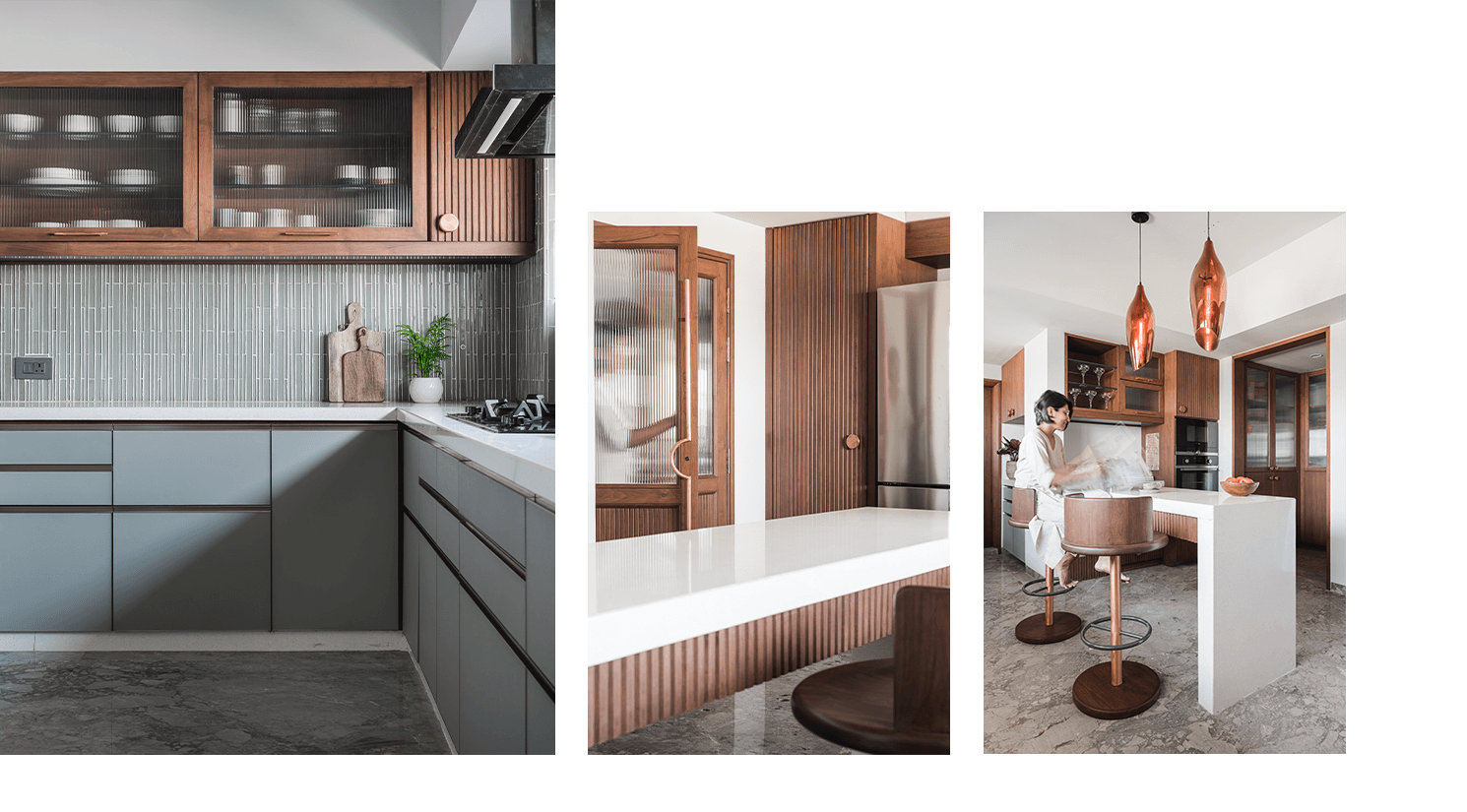
The colour scheme of the room constituted of pursuing the subtle neutrals of the living room. Again, we restructured the room to create a niche for the wardrobes and hide the ac to develop a clean, clutter-free space for the client. The beds were designed with Niches to hold essential medicines for the client’s parents. The cupboard’s large volumes were finished in lime plaster to add an earthy vibe to the room. Every element, including the tapestry, textiles, furnishings, and furniture elements were design and custom-made to create a sense of harmony in the volume.
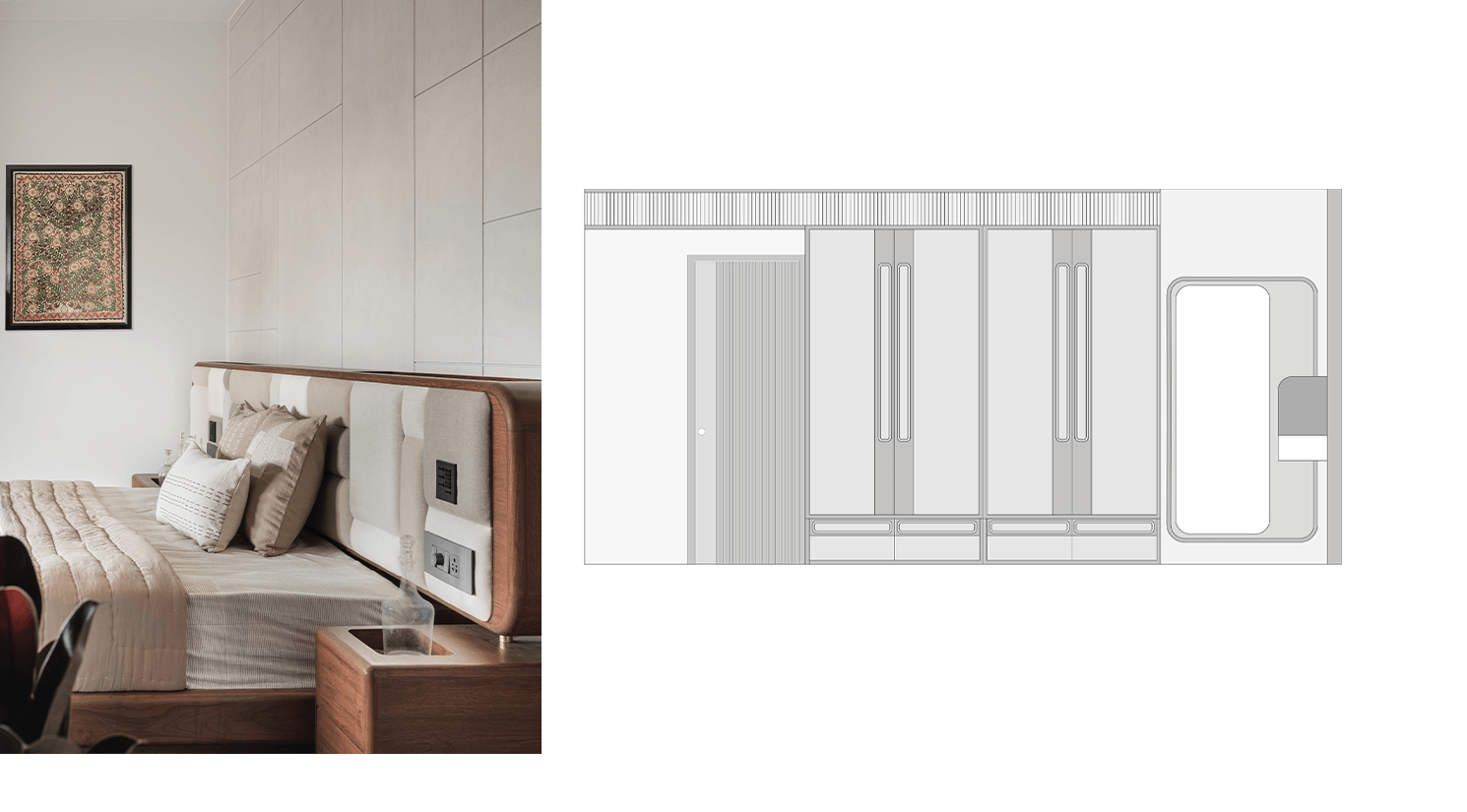

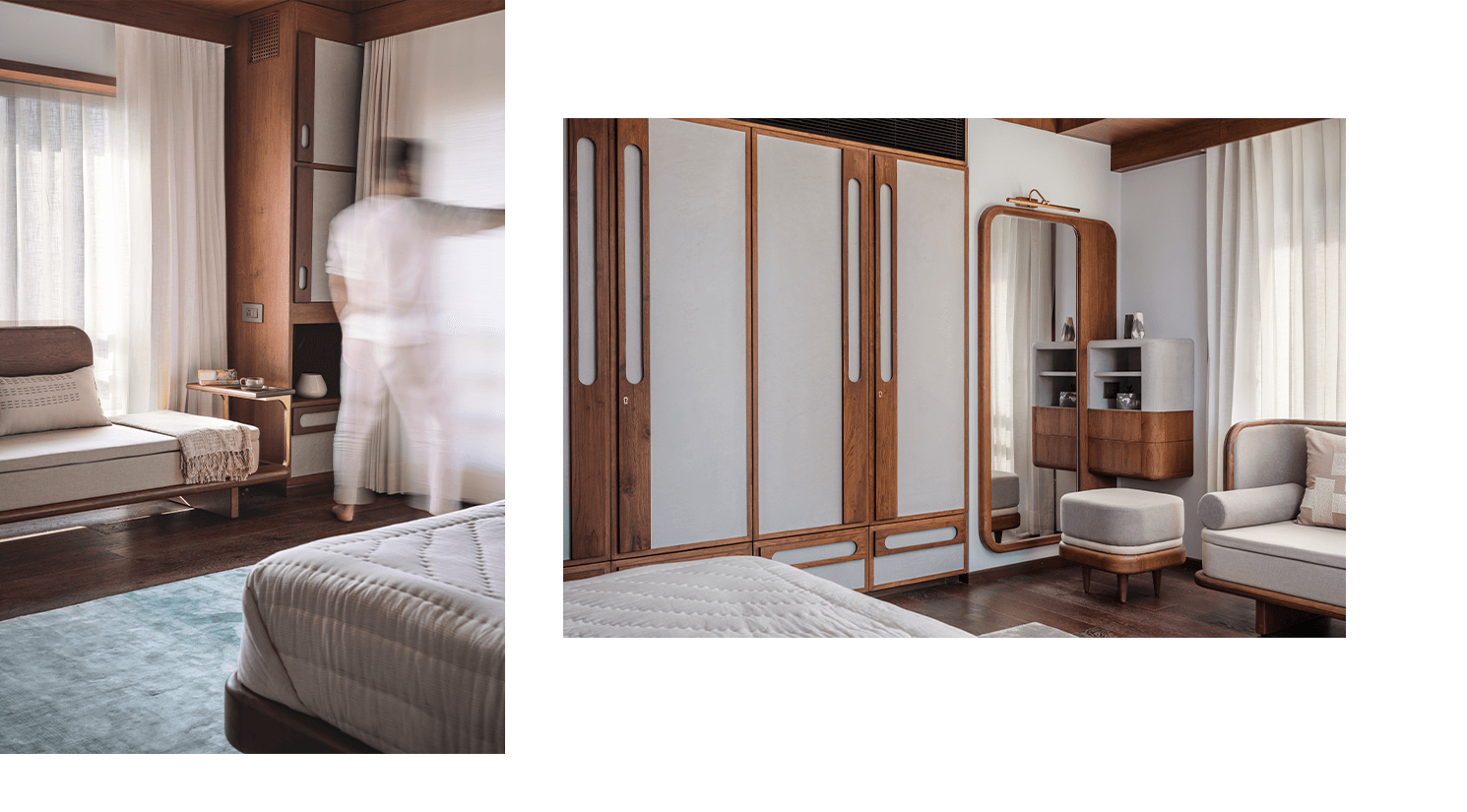
The colour scheme of the room constituted of pursuing the subtle neutrals of the living room. Again, we restructured the room to create a niche for the wardrobes and hide the ac to develop a clean, clutter-free space for the client. The beds were designed with Niches to hold essential medicines for the client’s parents. The cupboard’s large volumes were finished in lime plaster to add an earthy vibe to the room. Every element, including the tapestry, textiles, furnishings, and furniture elements were design and custom-made to create a sense of harmony in the volume.
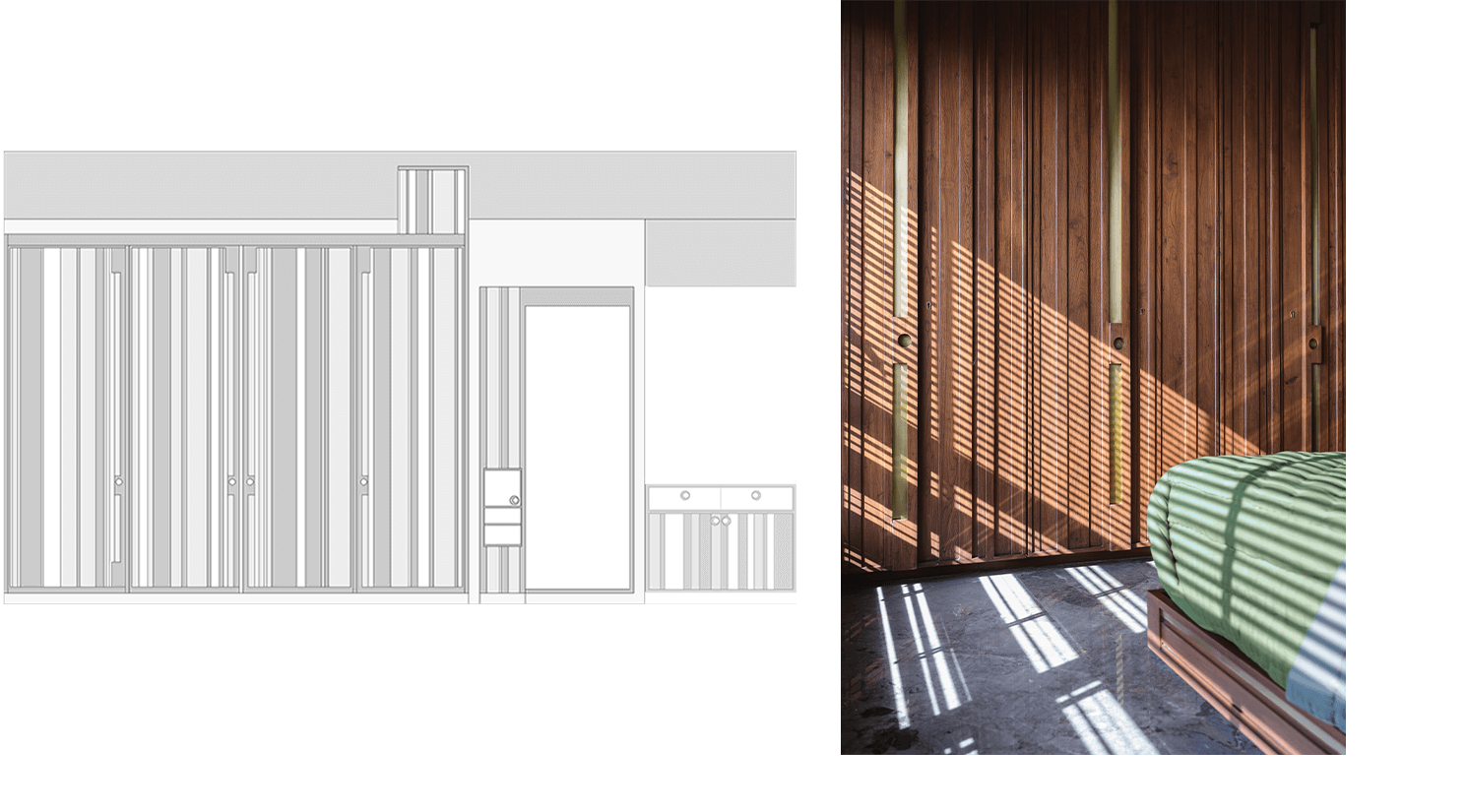
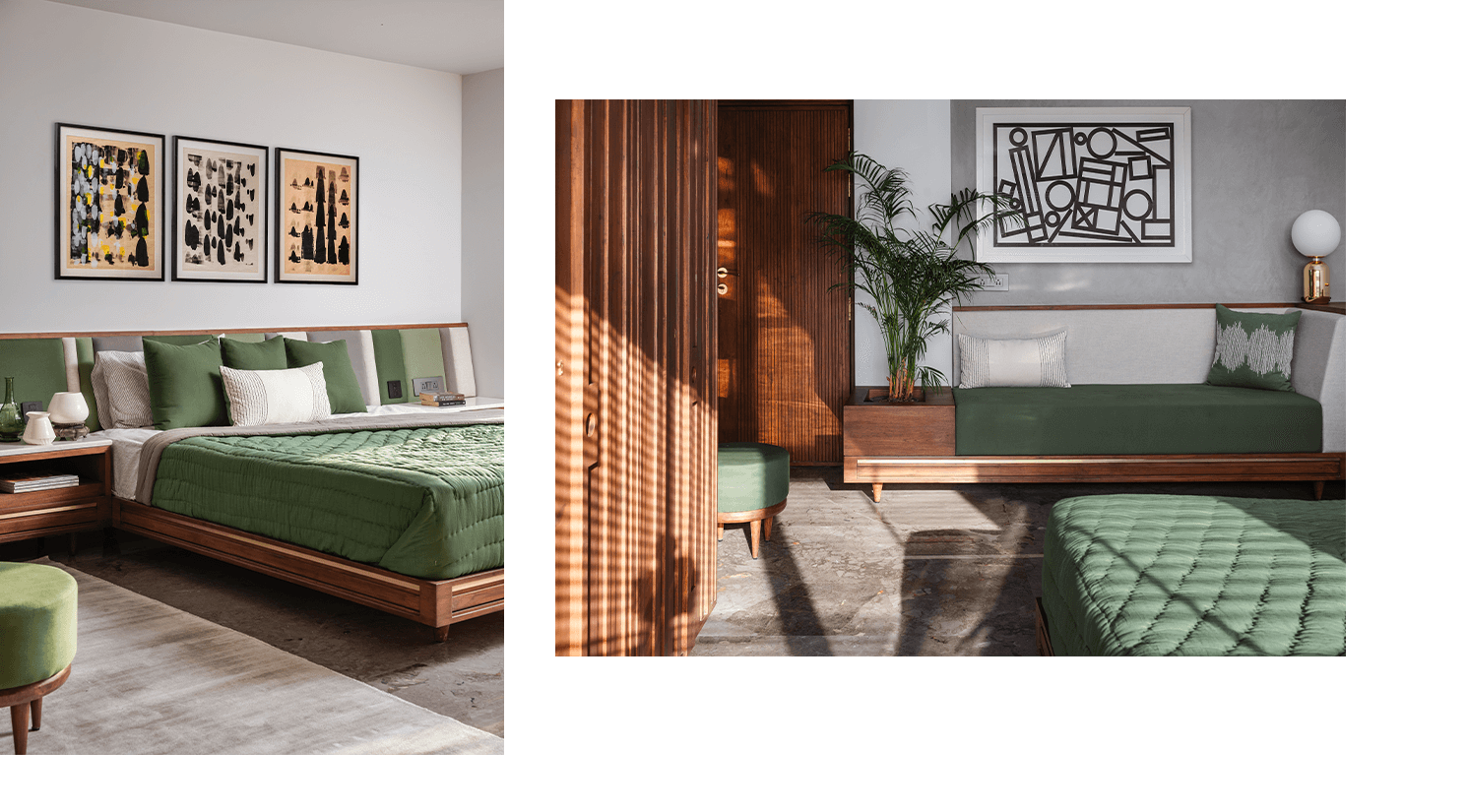
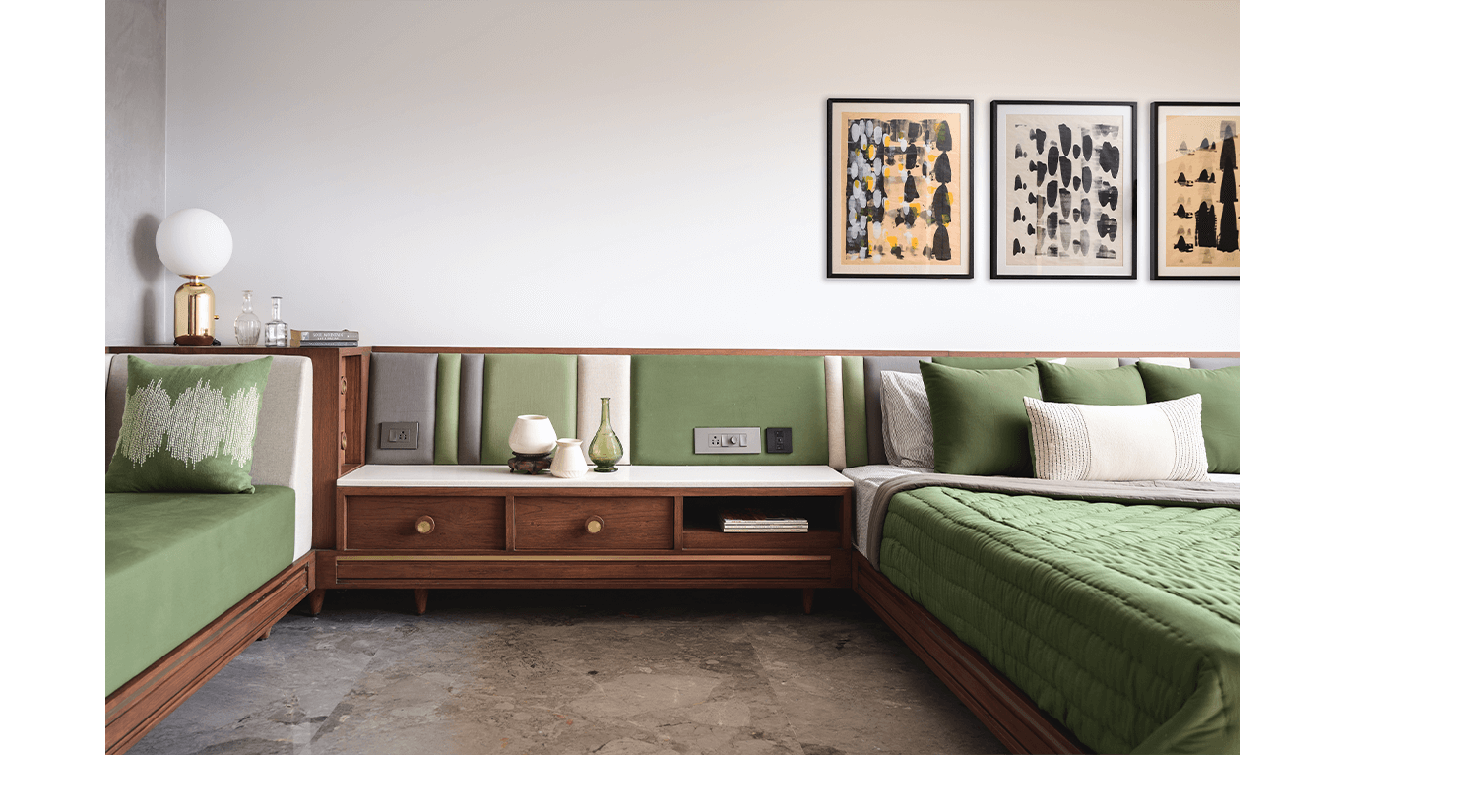
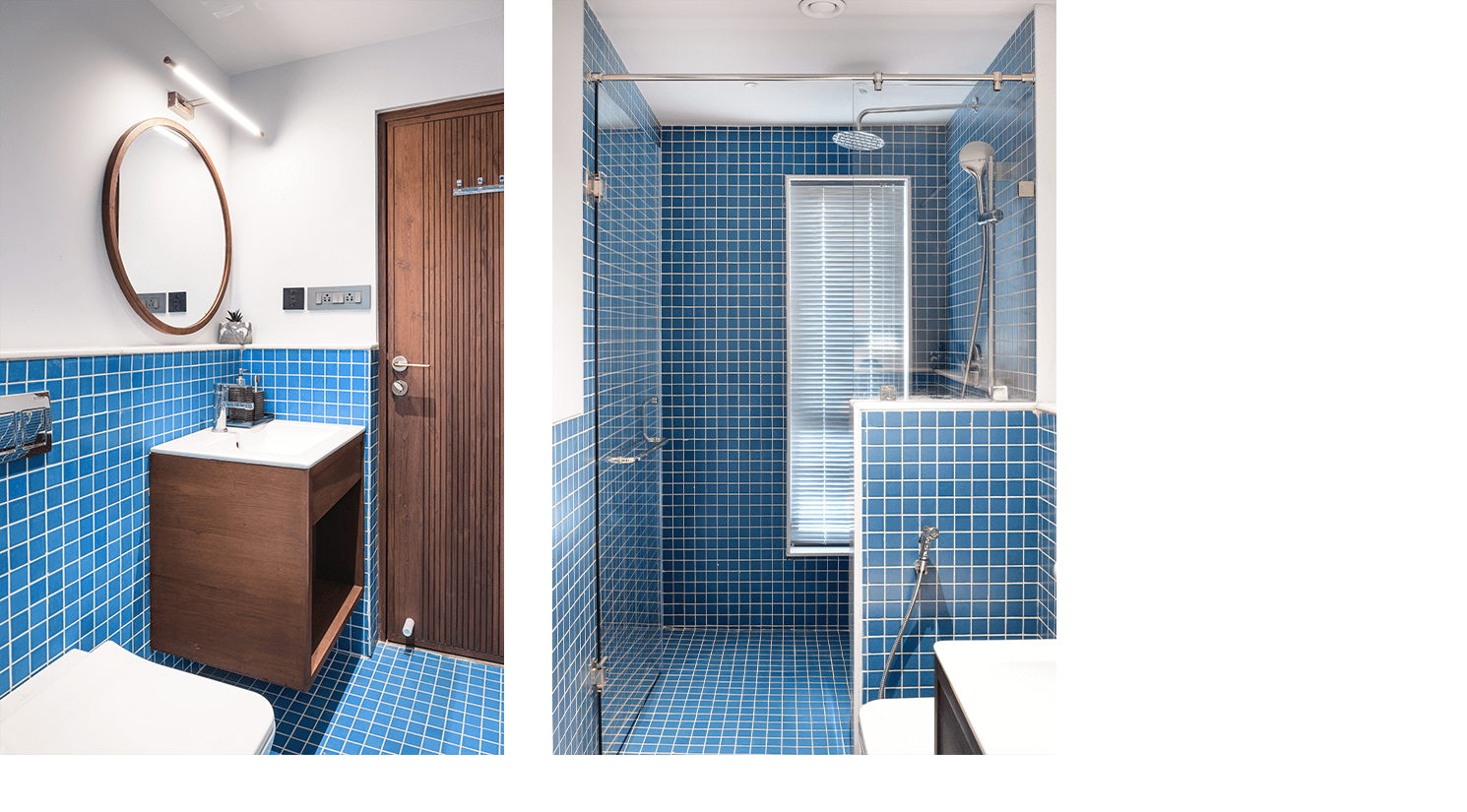
The sixth floor opens up to a self-contained lounge area that gathers one’s physical self and the mental space to construct a collective memory. It serves as a hall packed with memories holding souvenirs and stories of travel. The artefacts in the room were rooted in culture and travel histories to add depth to the space that would bring the family together.

It was conceived as a multifunctiona lounge space with bare minimum furniture that would be used by the family and friends to socialize and relax.
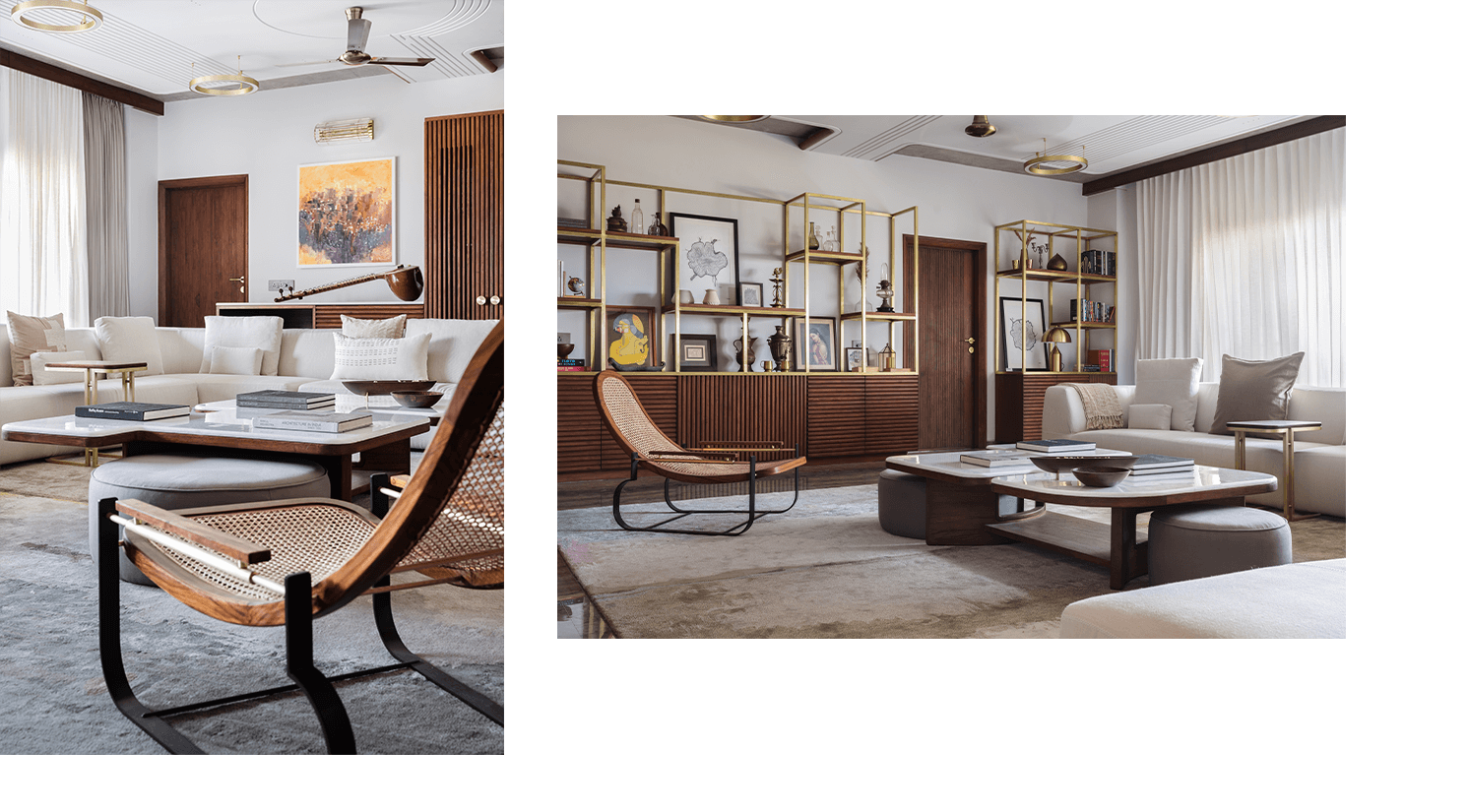
We created a hidden pantry for the floor, which would hold a refrigerator, a hot plate, microwave, and subsidiary functions to serve gatherings and parties. We created enough storage to store cutlery for this area to become independent of the kitchen on the 5th floor
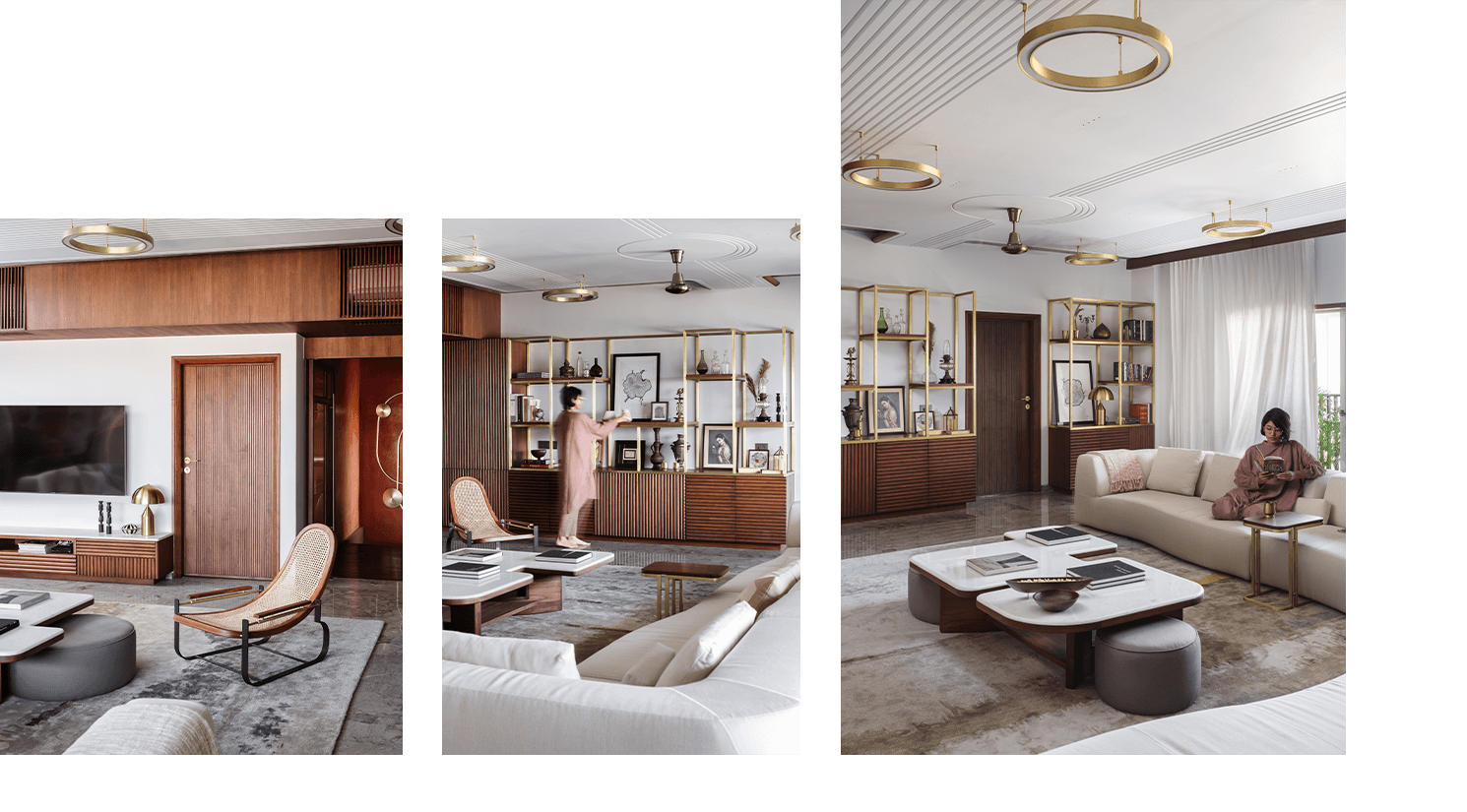
The room was meant to create an informal ambience to facilitate dialogues, apart from providing a space for reading, music, and entertainment.

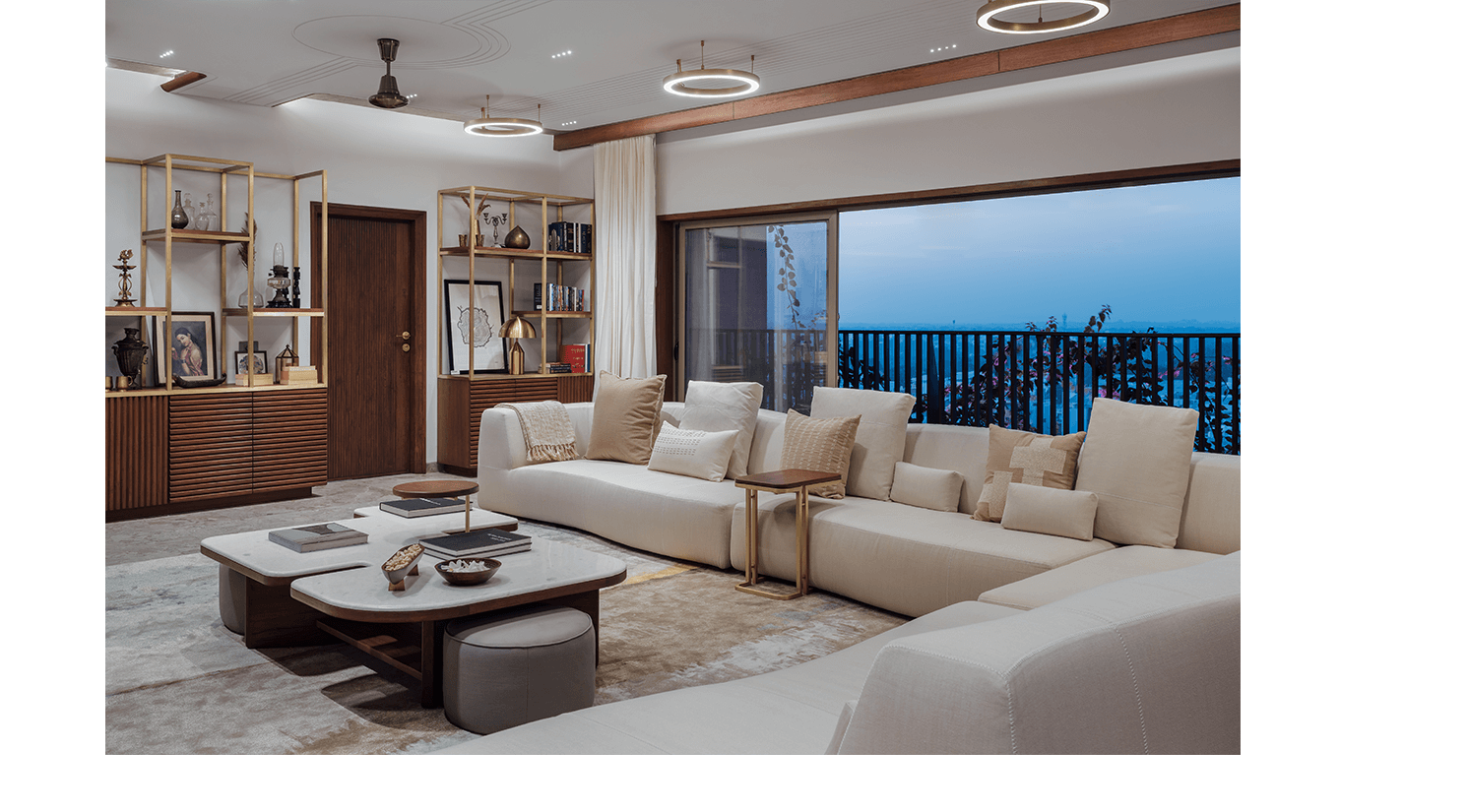
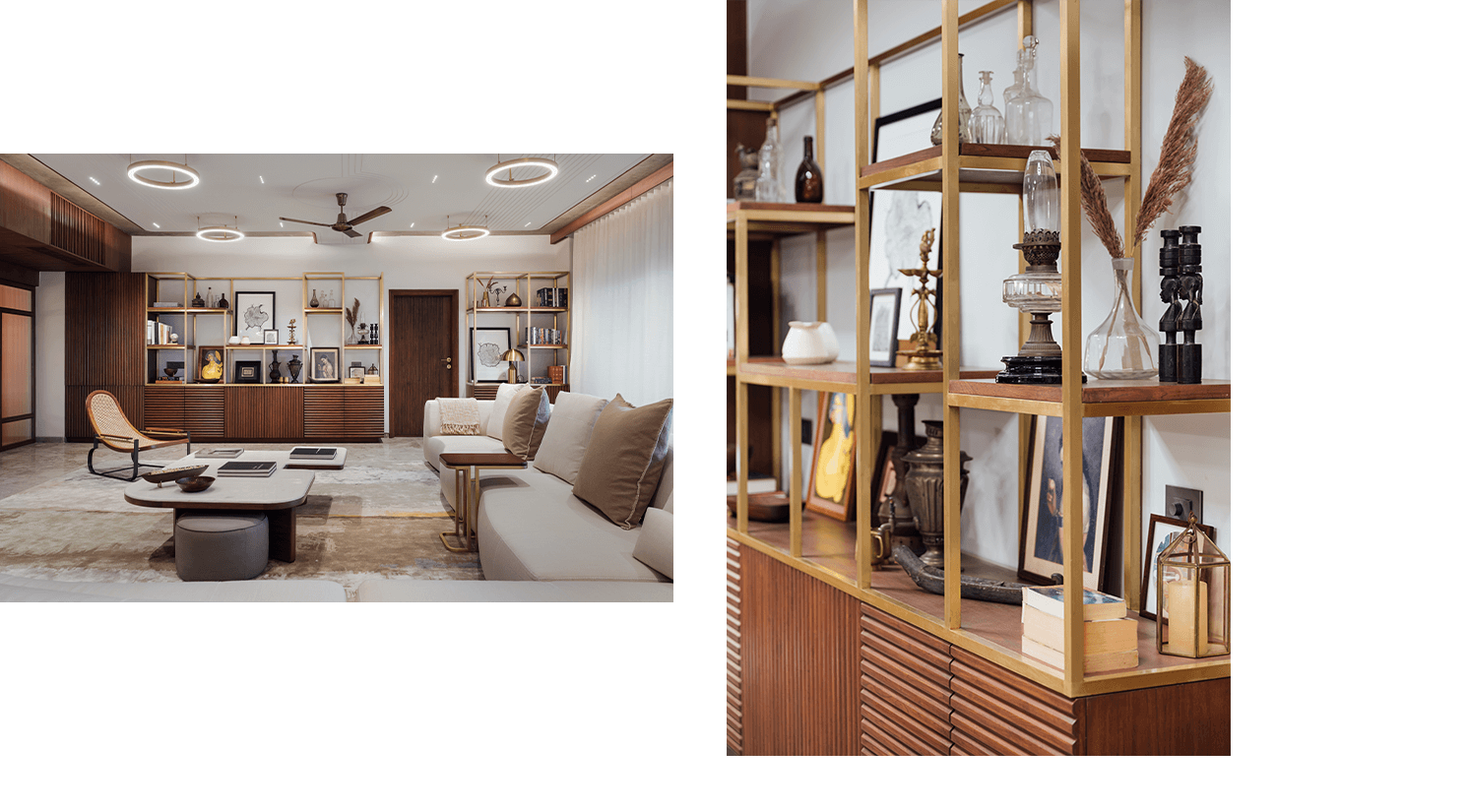
Two rooms on the 6th floor were combined to create the second master suite. This room was envisioned in hues of indigo. We coordinated the wall’s texture with the custom made textiles to create a holistic feel to the room. The bed back was broken down into smaller elements with hand-done embroidery work and custom made lamps to create a backdrop for the room.
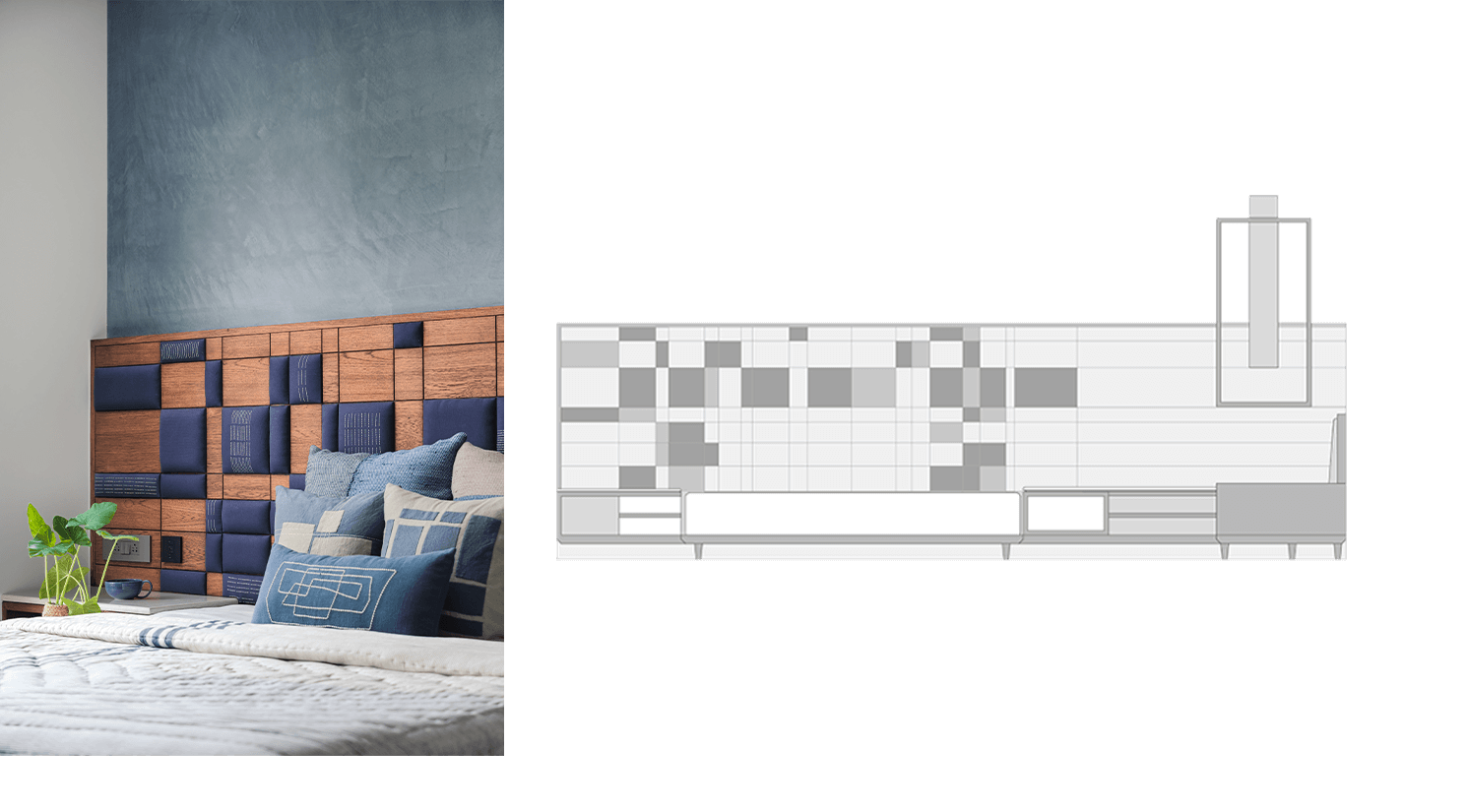
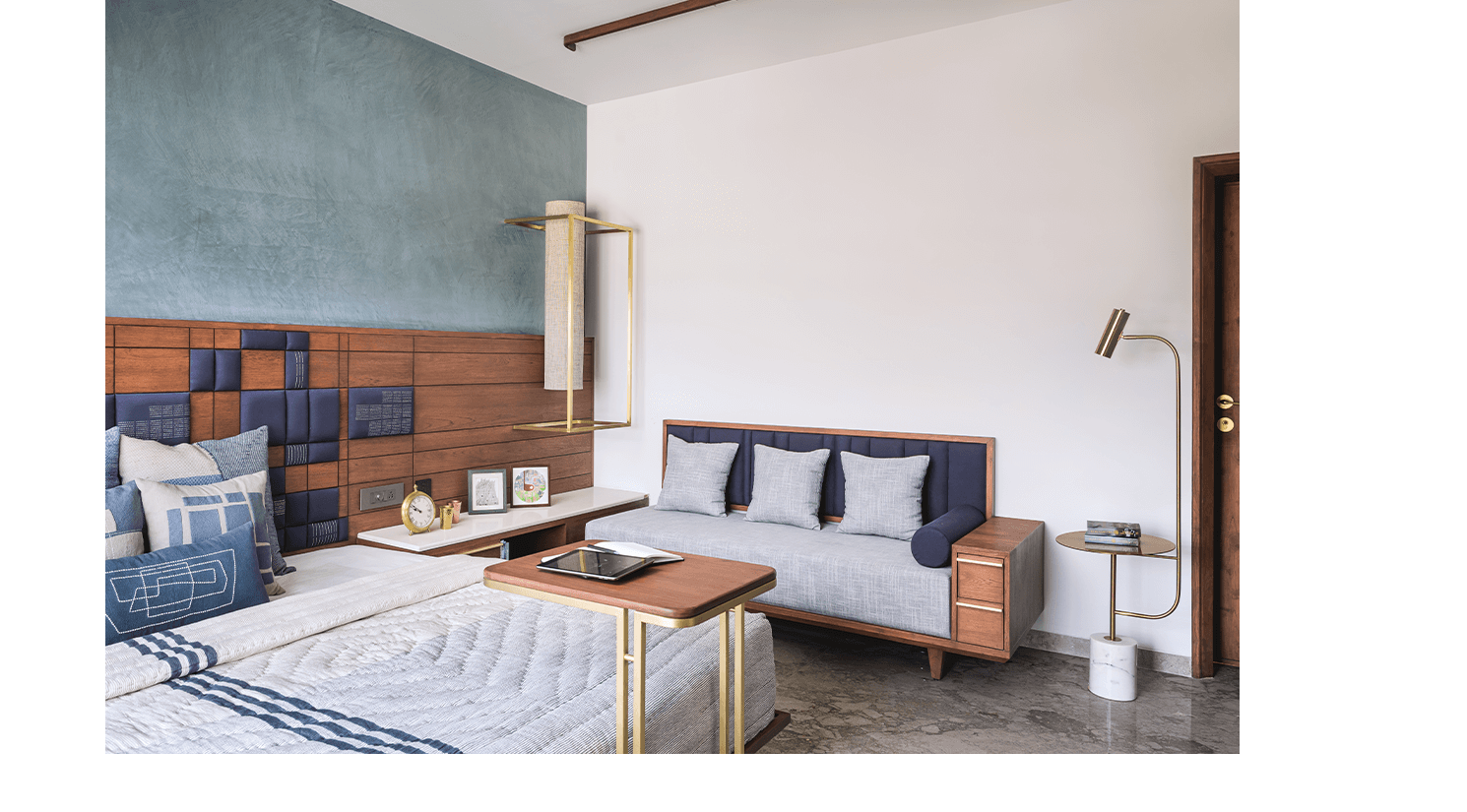

This room as per the original layout was placed at the entrance of the 5th floor and had parts of the kitchen’s initial placement. It was the most challenging space to design because of the technical drawbacks and random mess of the structural beams.
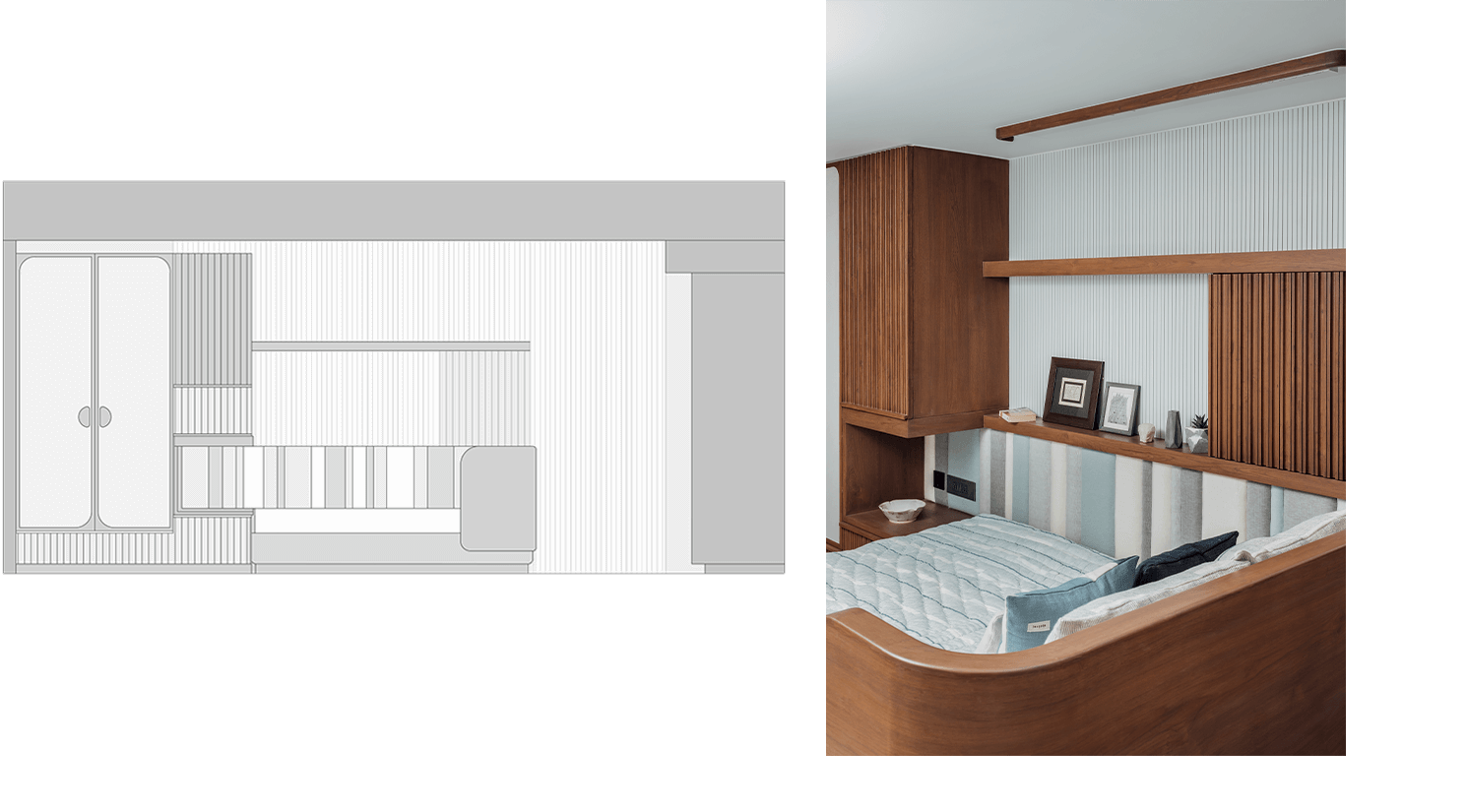
We opted for a duct able AC to avoid the low hanging wall units; this became a part of the lofts for the wardrobes. The bed was designed with the back on two sides to accommodate the functions of a cosy nook.
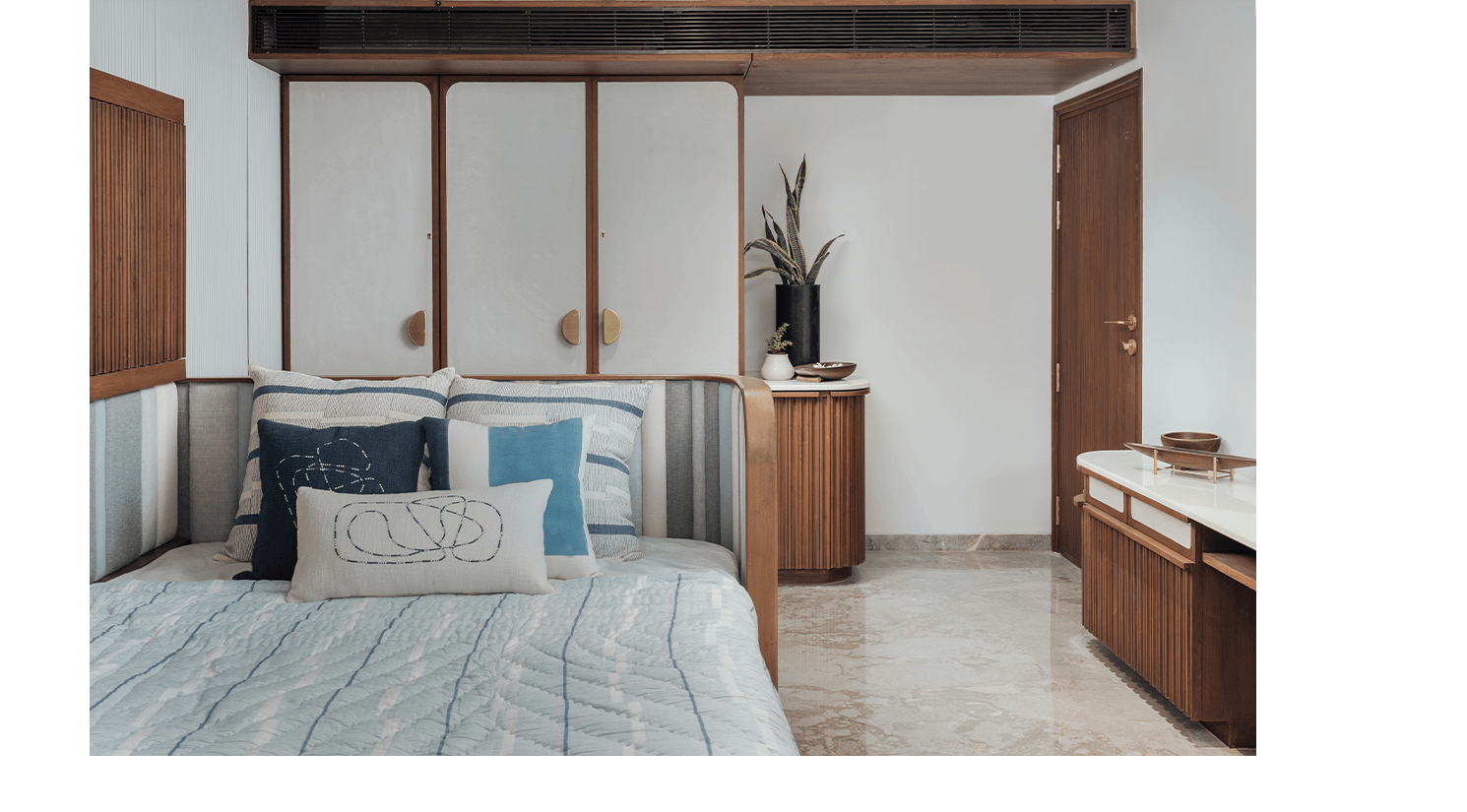
The room has a very unconventional layout, but the objects were resolved to accommodate all user’s functional requirements. We opted for a lighter theme along with hues of turquoise to further add playfulness to the space. A combination of wooden sections with grey lime plaster and brass details added a certain rhythm to the design.
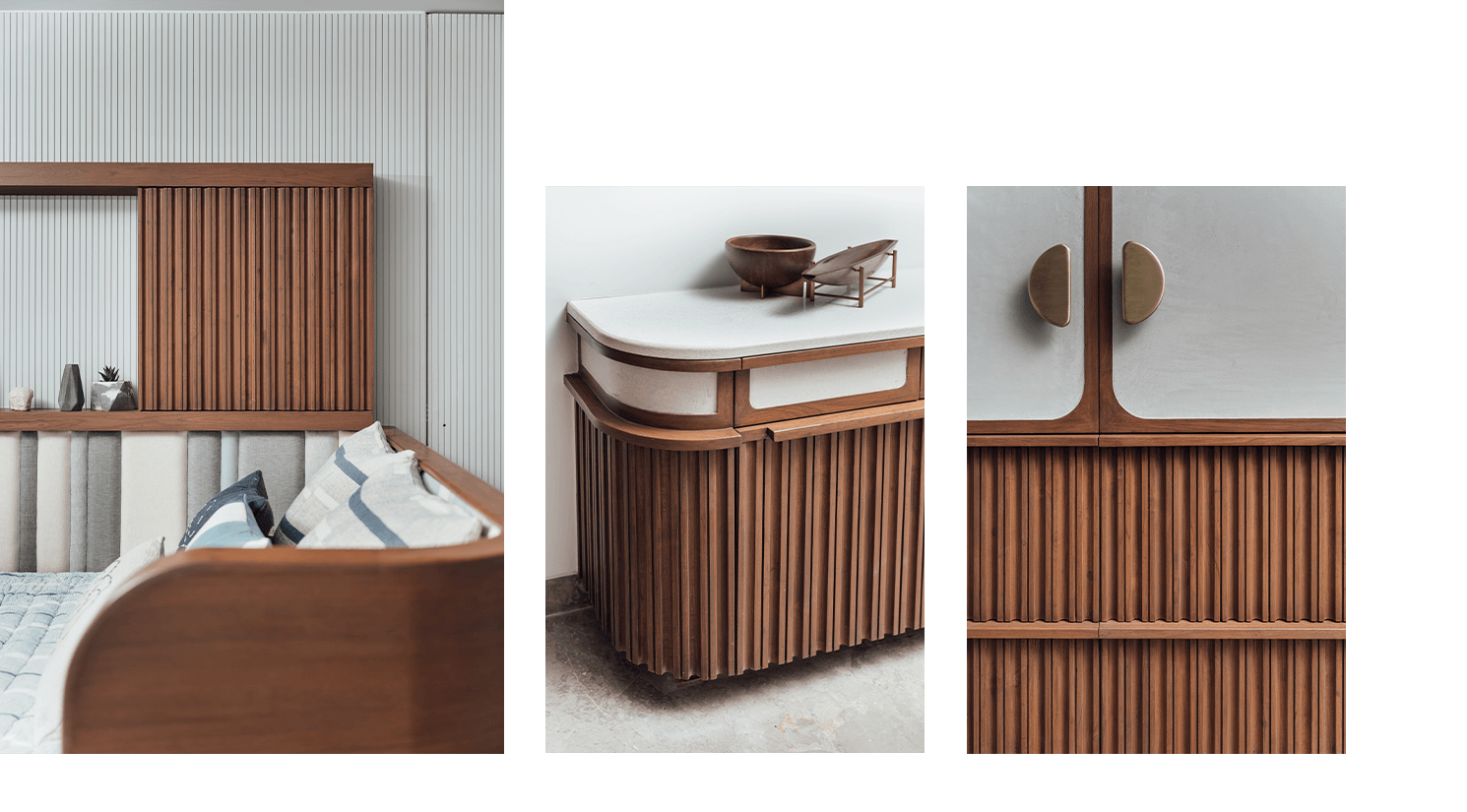
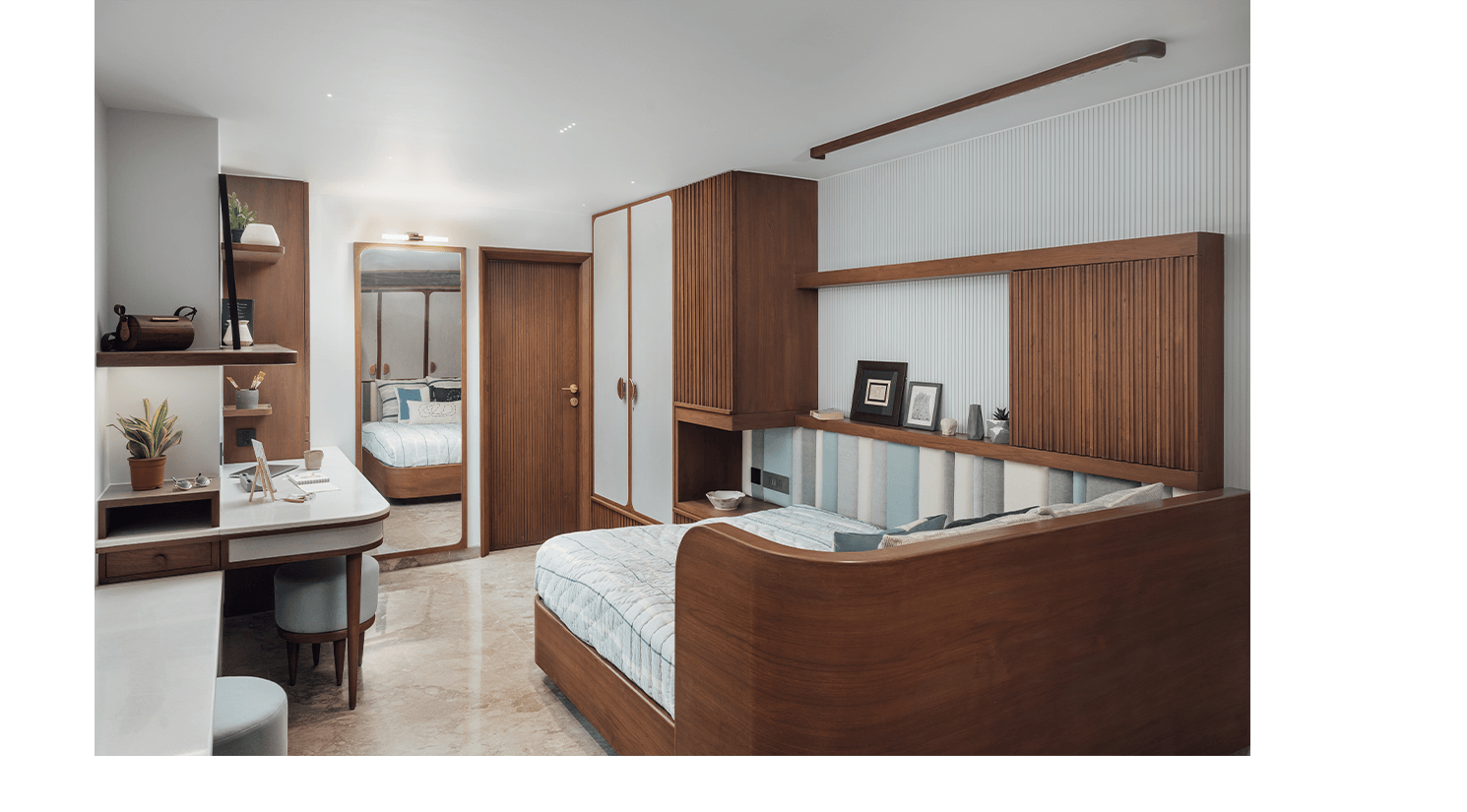

The colour and pattern are the two significant aspects that define the visual language of the master bedroom. Two rooms were combined to create this master suite; this also gave us the freedom to create a cosy nook for the client’s daughter or to relax and work if needed.

The room has a very unconventional layout, but the objects were resolved to accommodate all user’s functional requirements. We opted for a lighter theme along with hues of turquoise to further add playfulness to the space. A combination of wooden sections with grey lime plaster and brass details added a certain rhythm to the design.
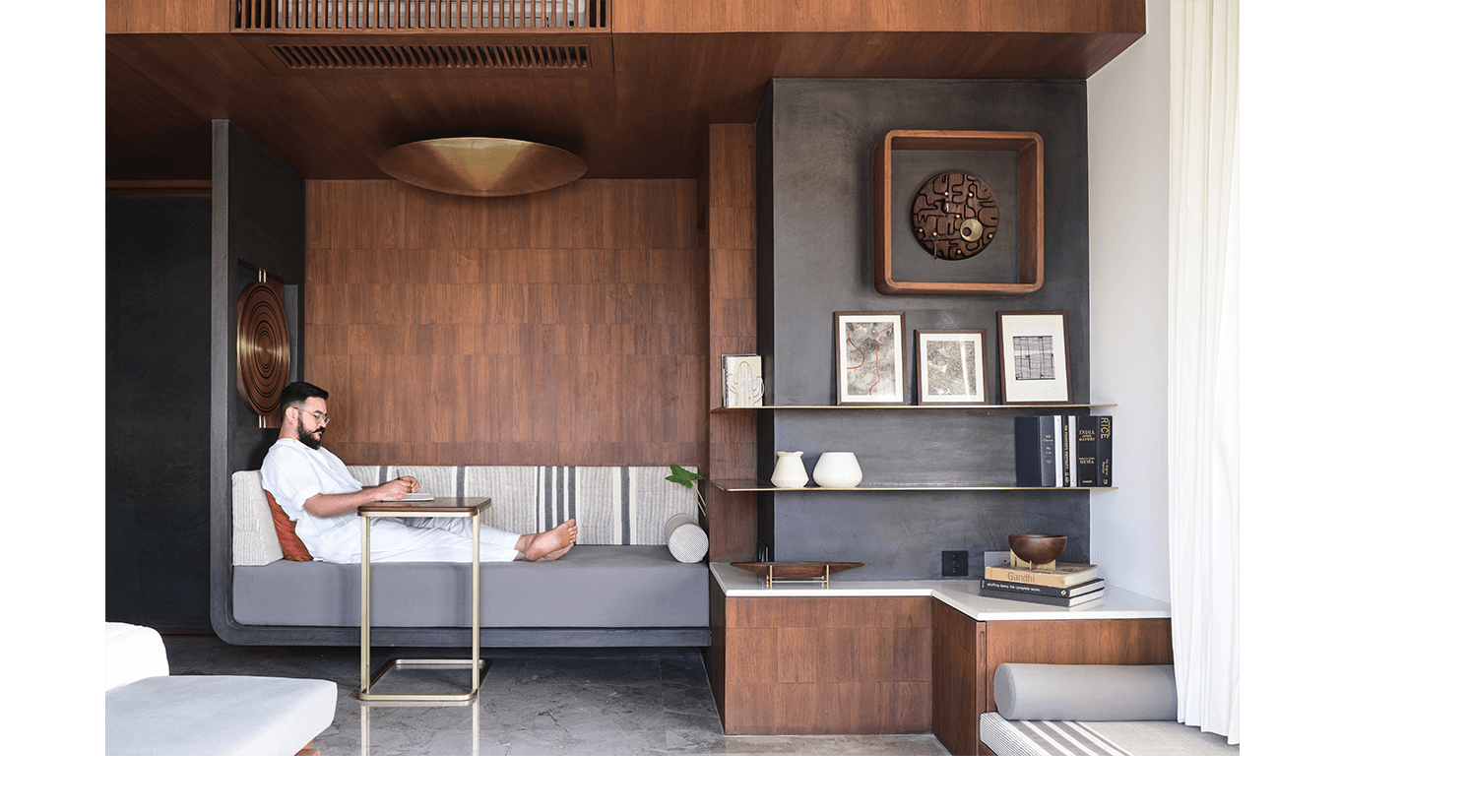
Like the rest of the furniture in the house, all the elements were designed to have a sense of continuity. The side tables were designed to double up as a console to mark the entrance to the room.
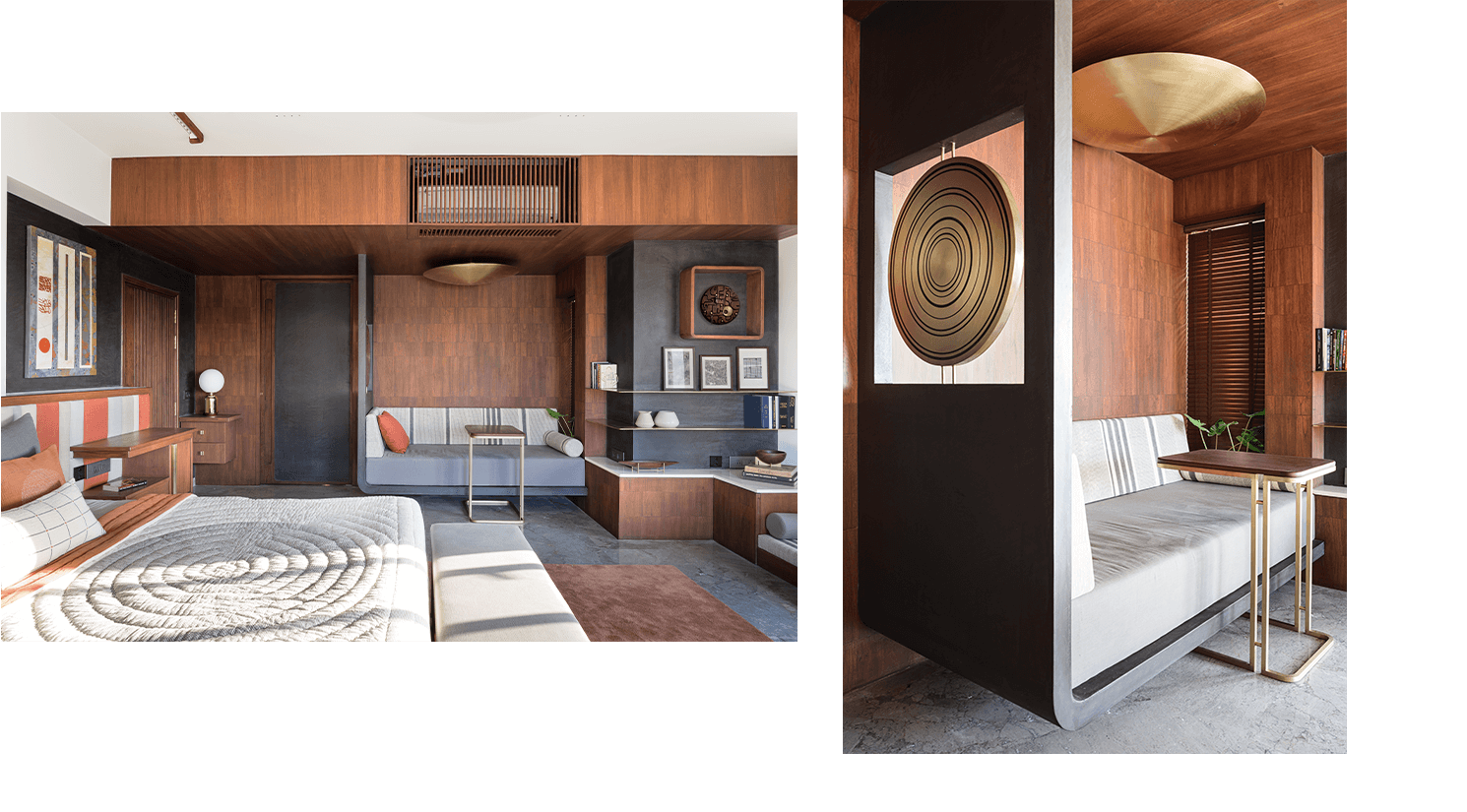
The charcoal lime plaster continues from the entrance to the sliding door and the floating divan and eventually to the walls with thin brass sheets as shelves. Custom made brass elements were used as inserts to enhance the contrast between the charcoal black and.the gold.

