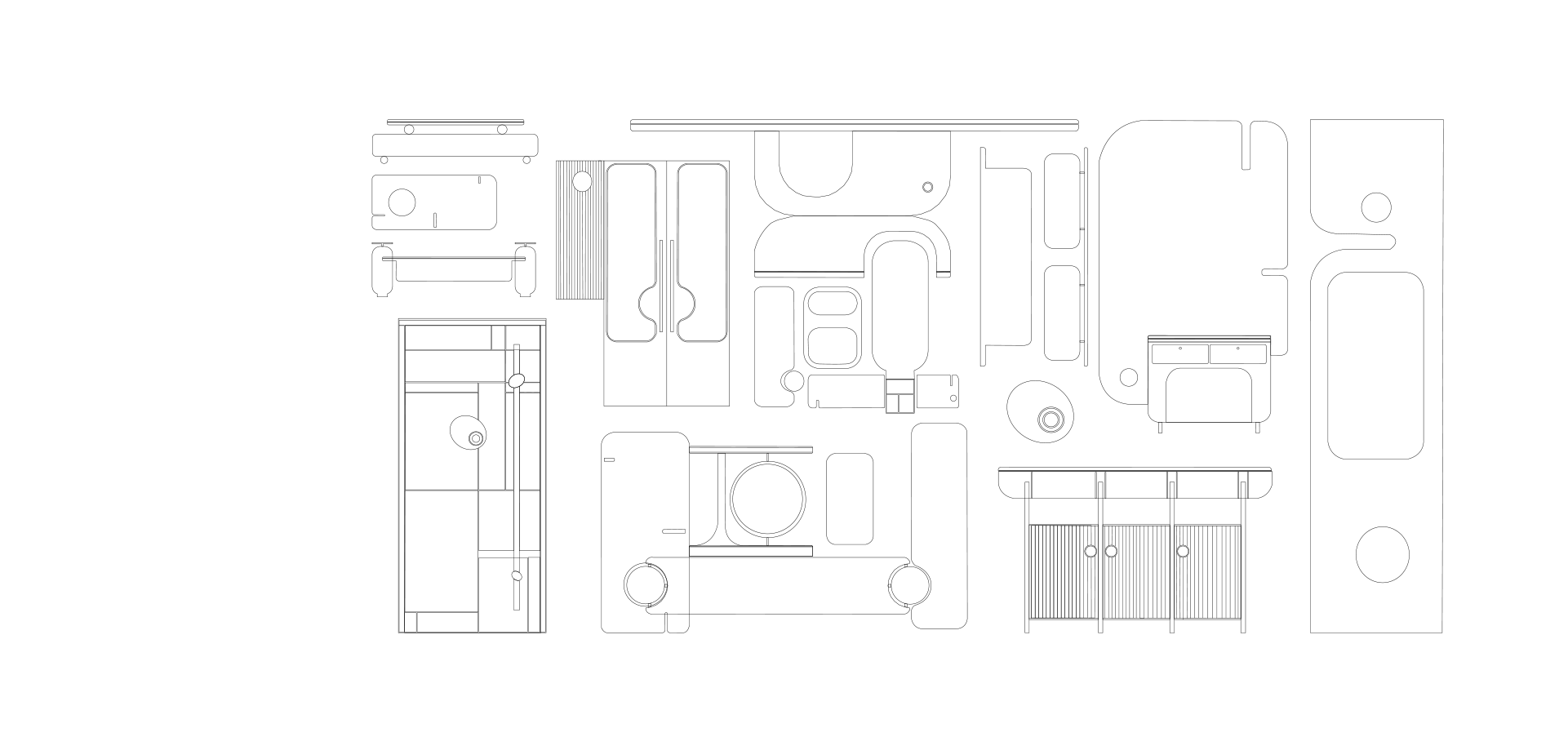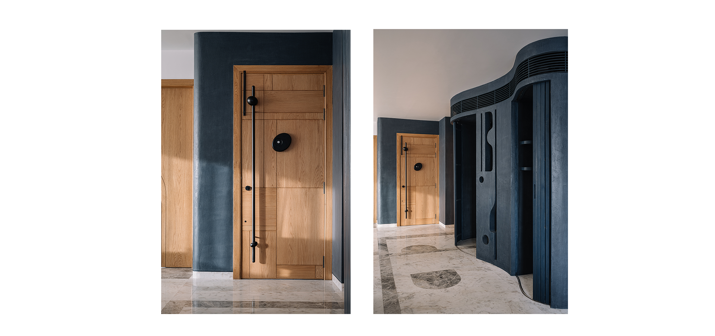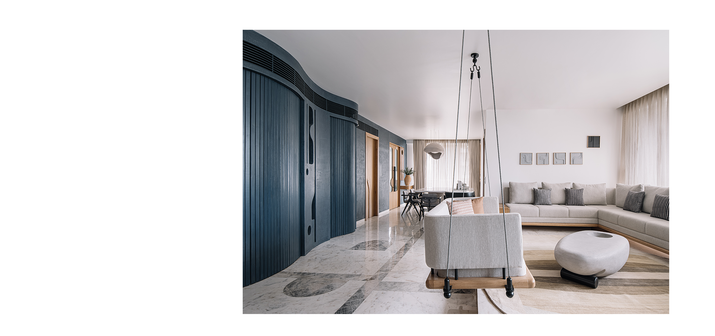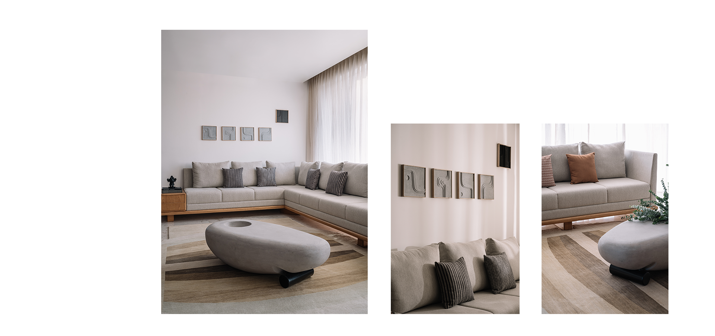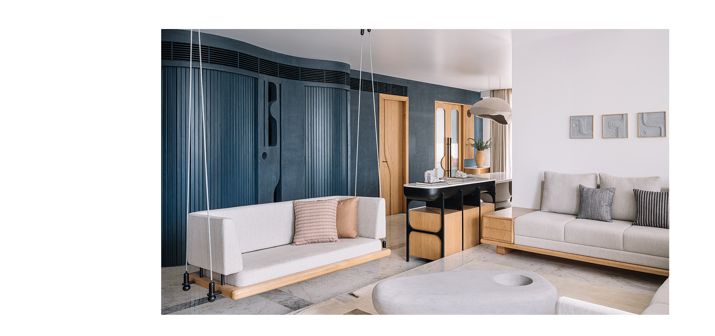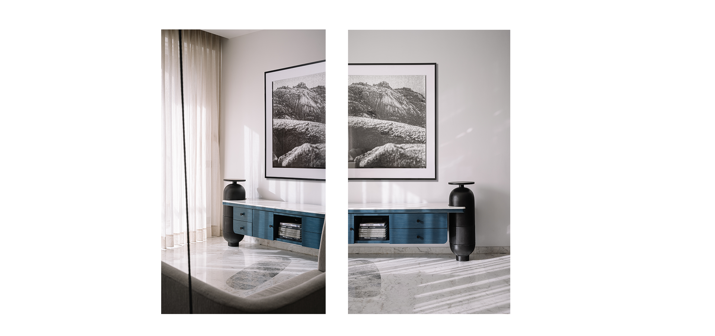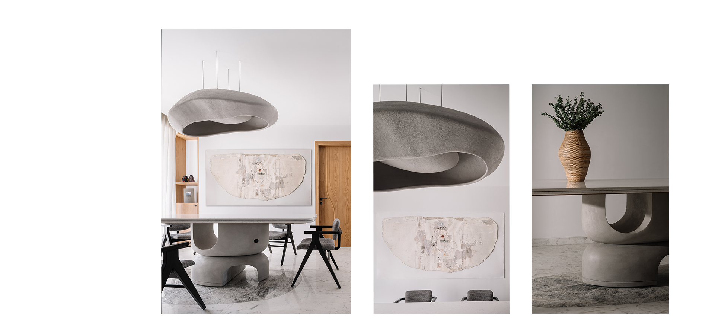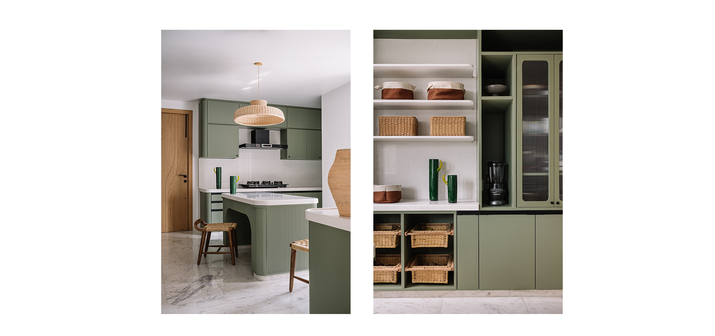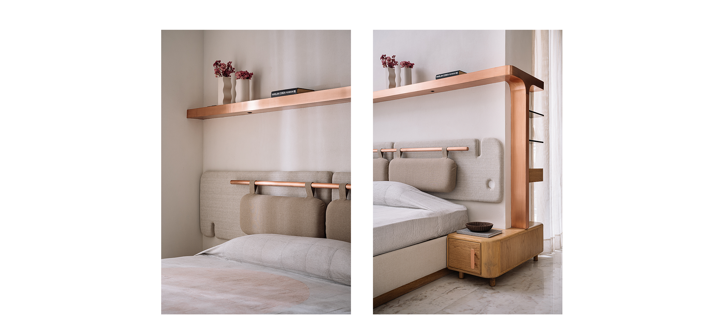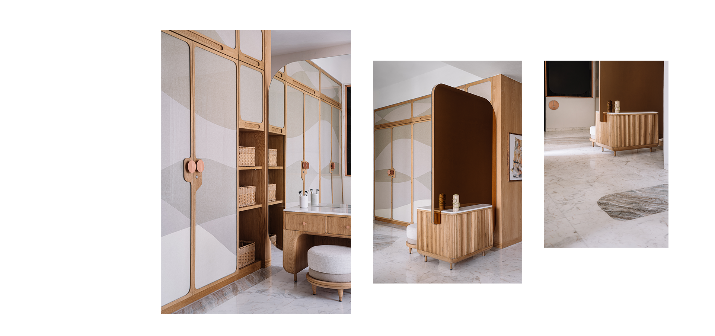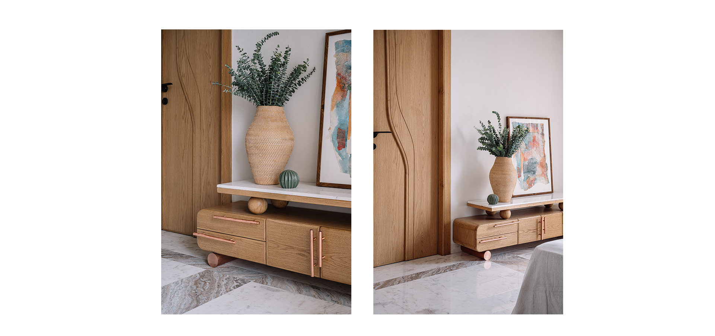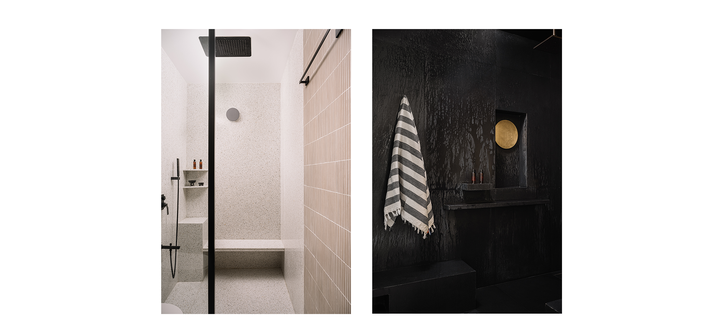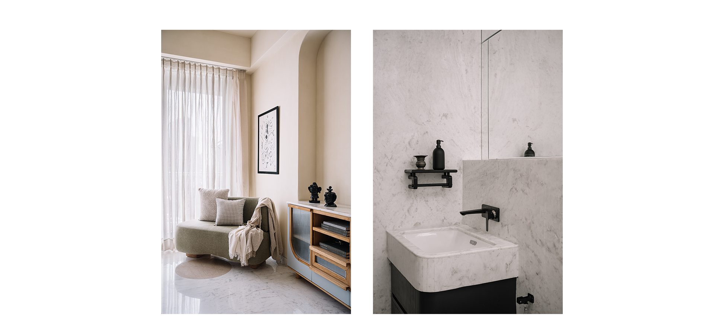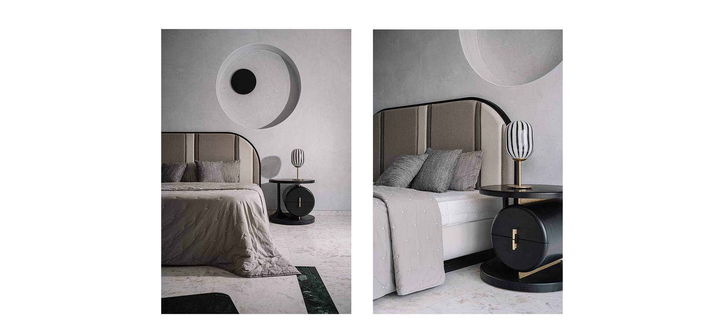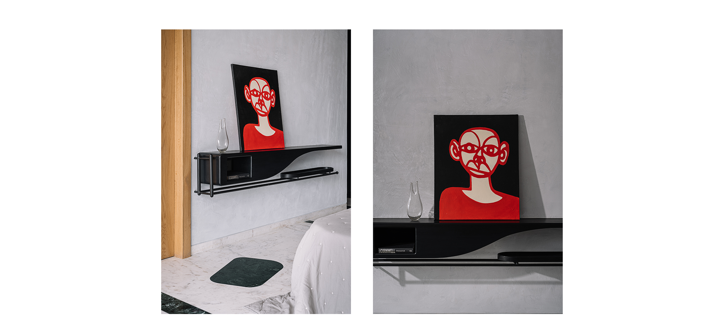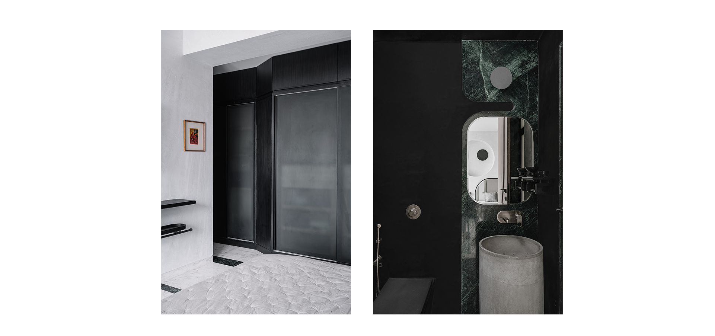One of the underlying impressions that became centric to the design ideology for this space was diversity in the preferences of all the family members.
We wanted to use these diverse preferences and translate them into elements that communicate multiple interpretations, yet in sync when arranged together.
As we tried to formulate the concepts for the house, we decided not to have a linear approach and build and negate as we went ahead.
One thing was clear; that we stick to the processes we have developed that involved artisans and craftsmen. We wanted more architectural inserts and wanted to avoid any superficial treatments or objects to beautify the space.
Majority of the visuals developed eccentrically, adding and subtracting, parts, pieces, textures and forms. We fondly started calling the project the “Mosaic house”.
This house for five (Parents, first son and his wife and the second son) becomes a place to relax and rejuvenate with its spatial lightness, designed consciously keeping it minimal and natural within its materiality.
The spaces and their elements embed details that reflect onto the daily routines of the users' lives. These details developed over layers of dialogues and discussions that were used to formulate the overall experience of the house.
Though the project provided an opportunity to expand beyond a conventional uniformity it also had its constraints; the logistics of having an extremely architectural approach towards a space located in a city like Mumbai.
