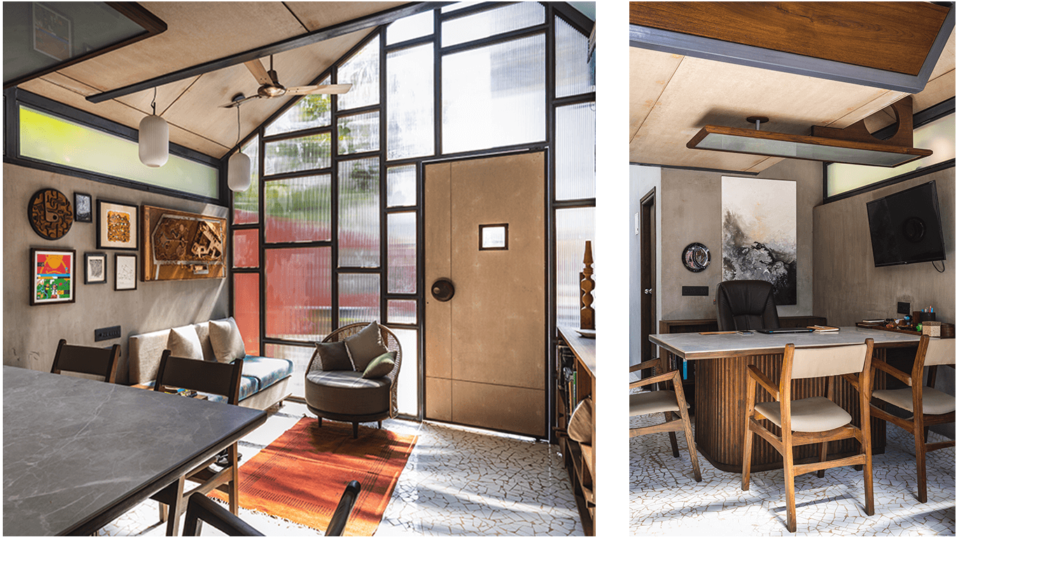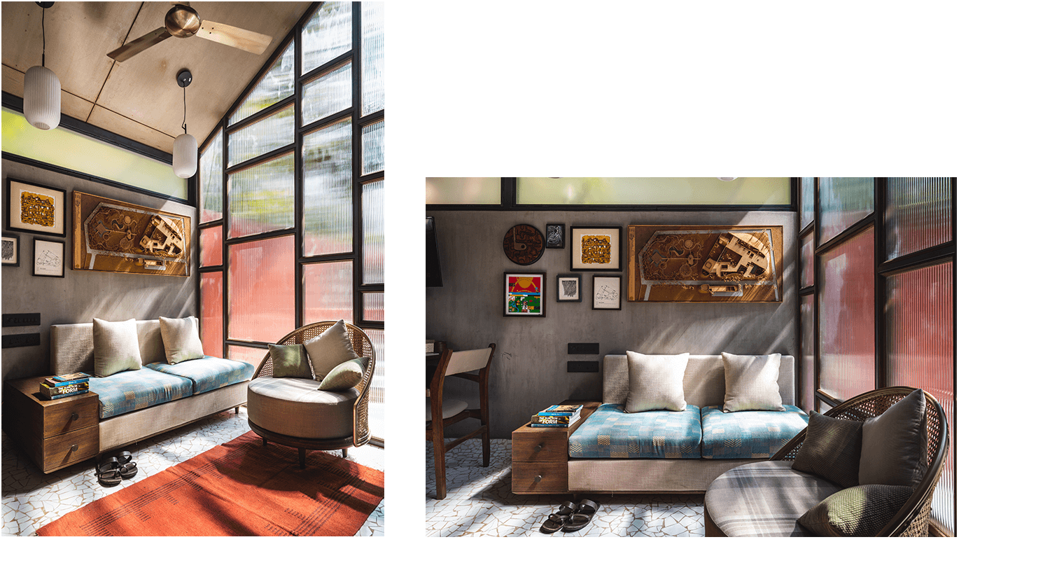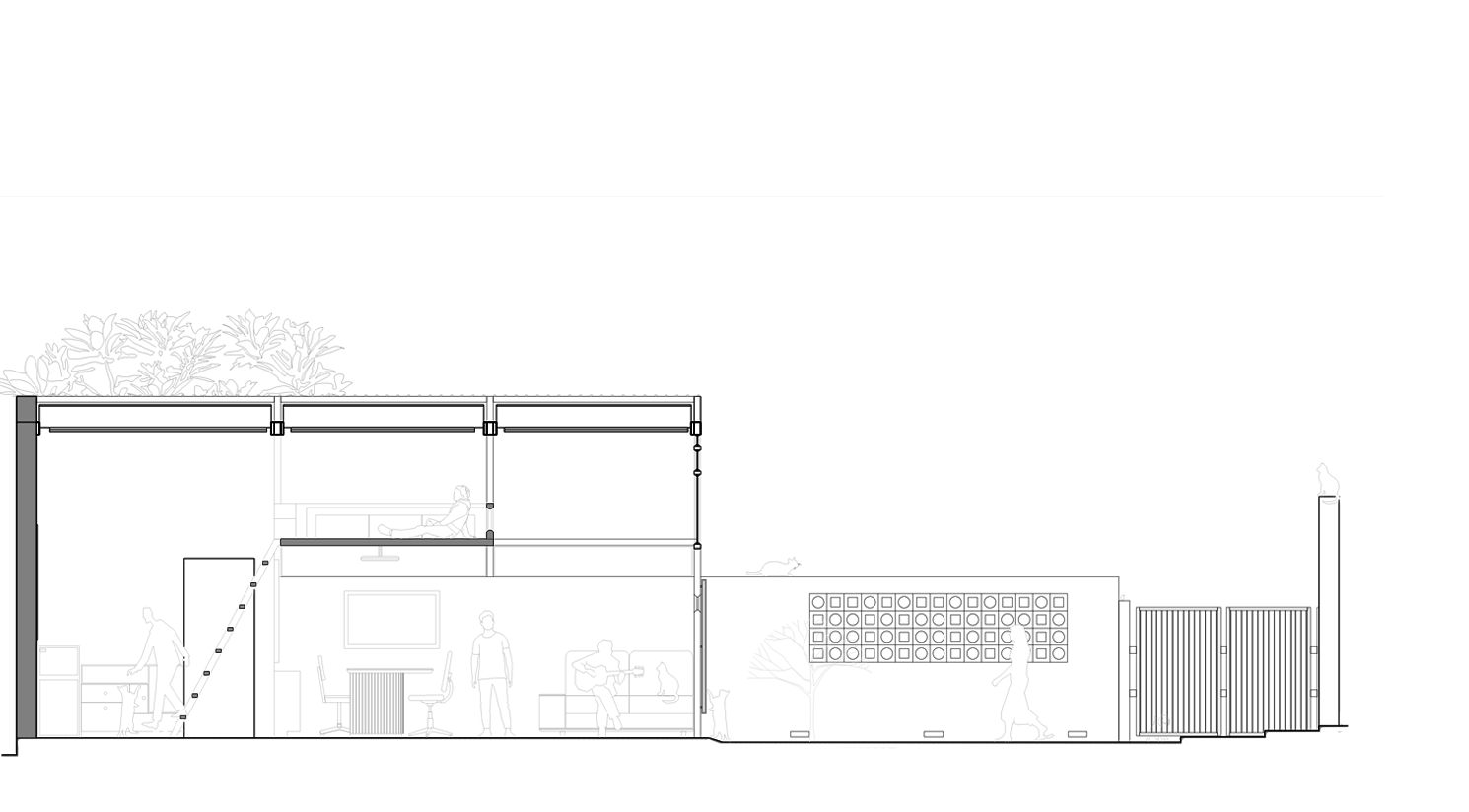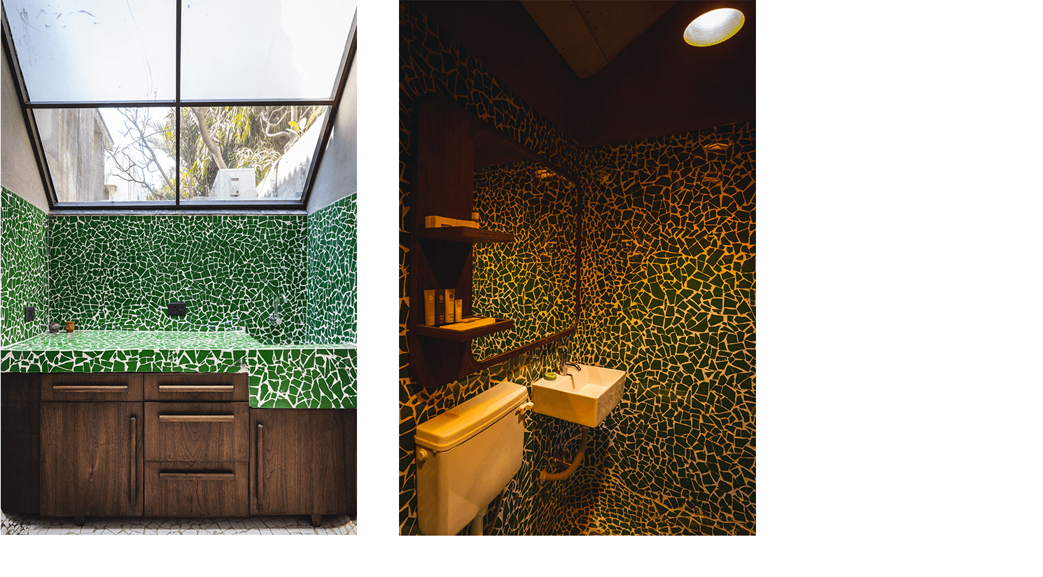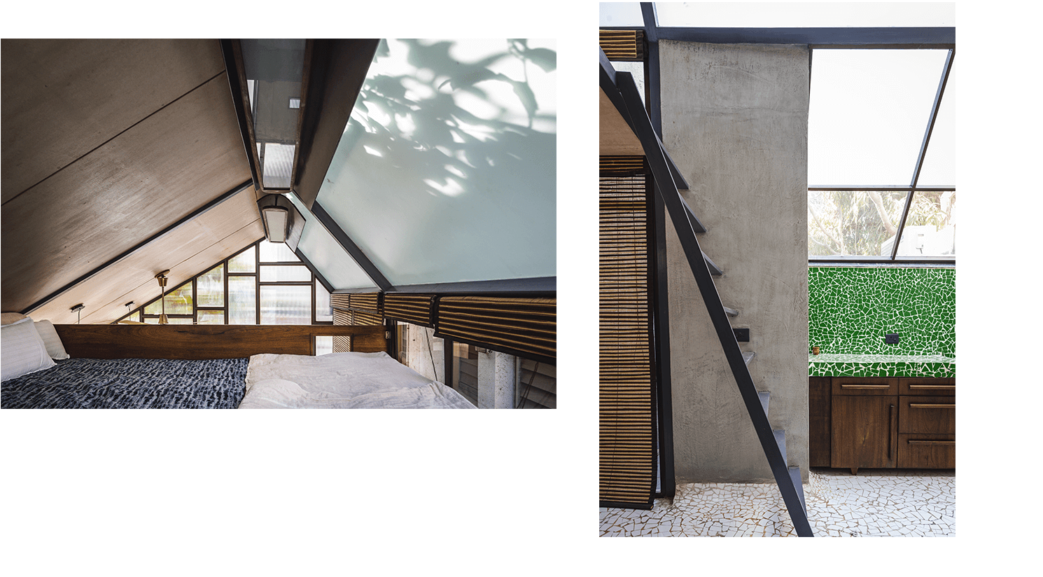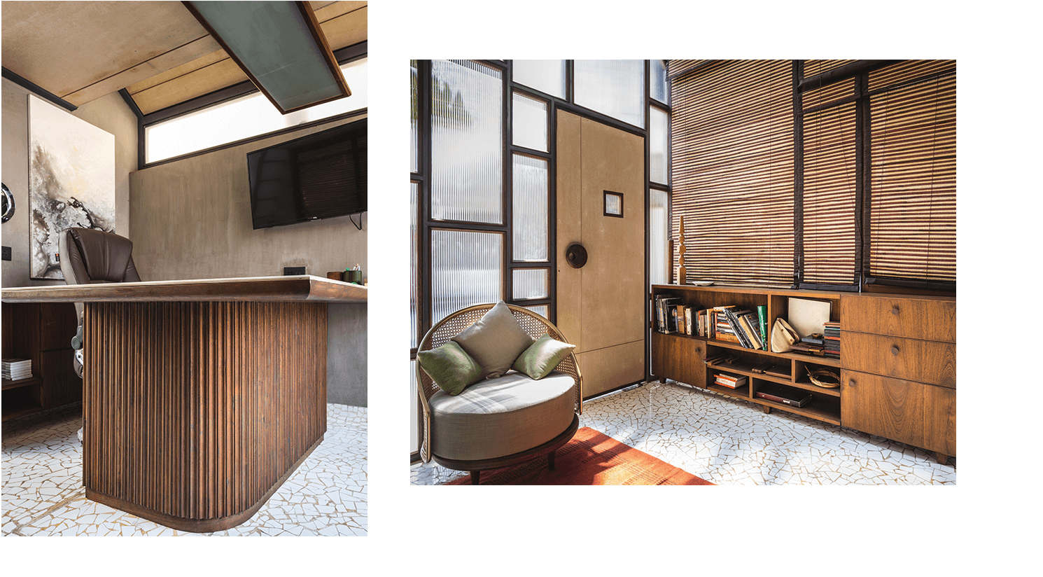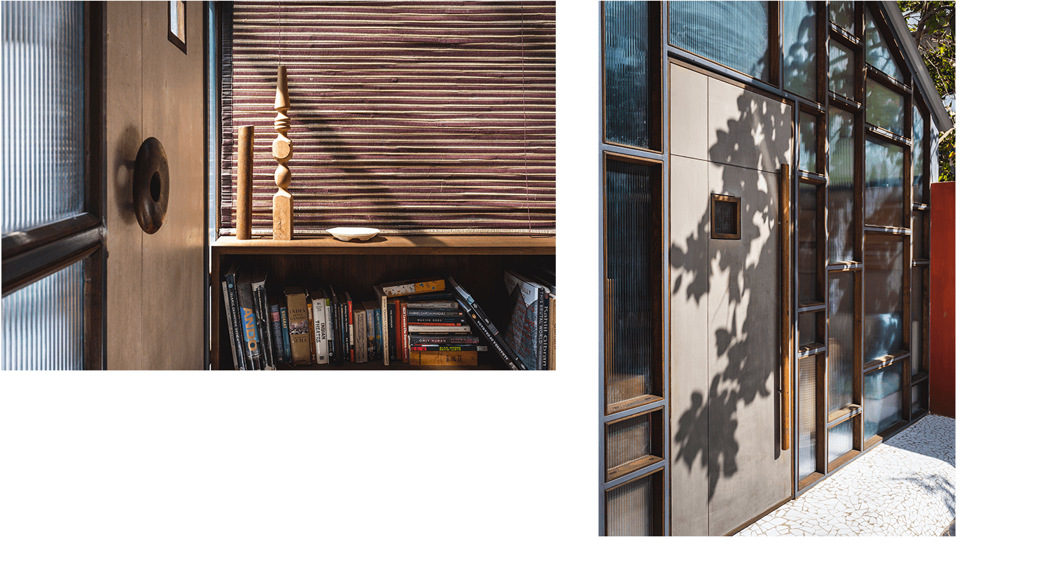
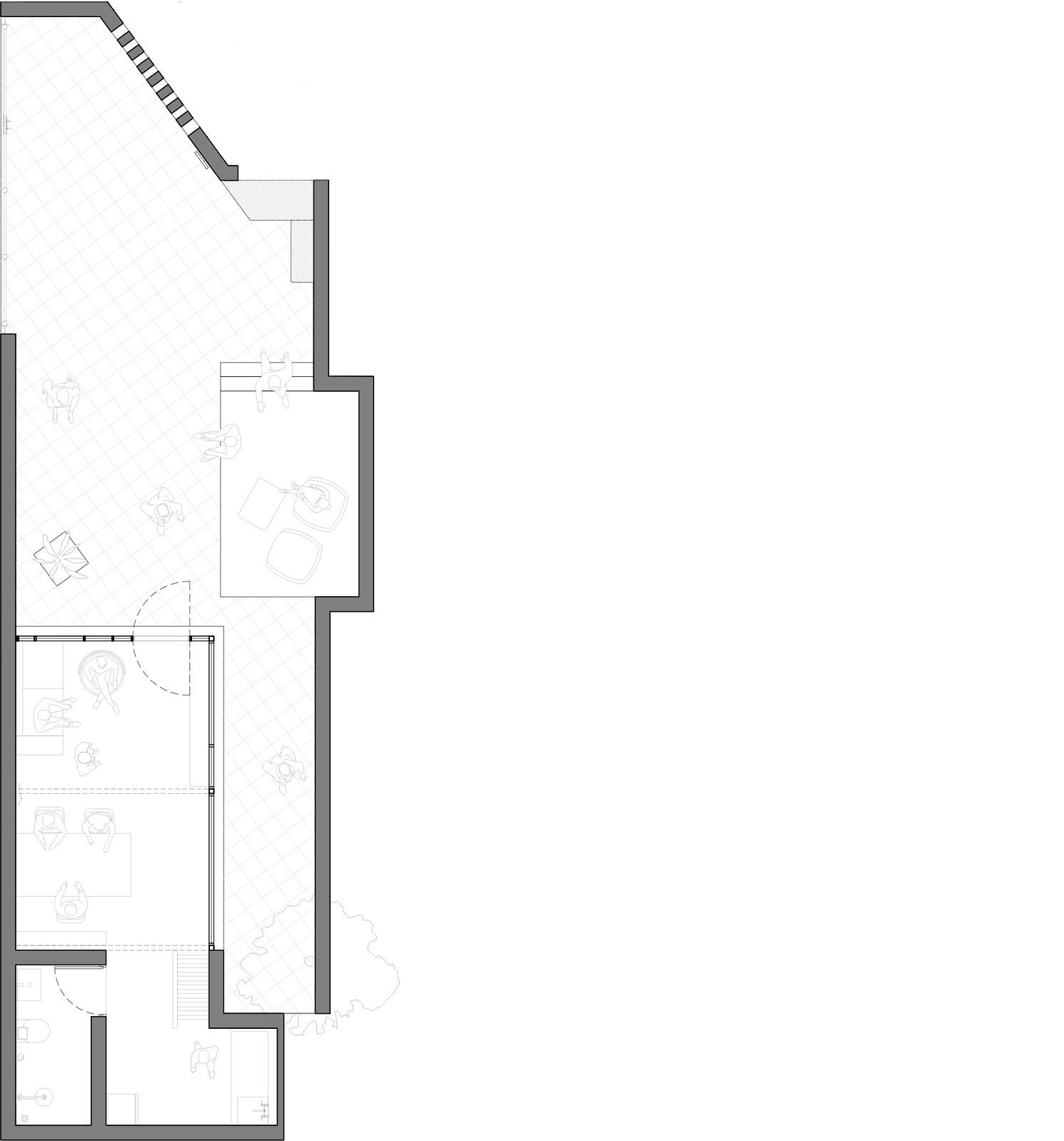
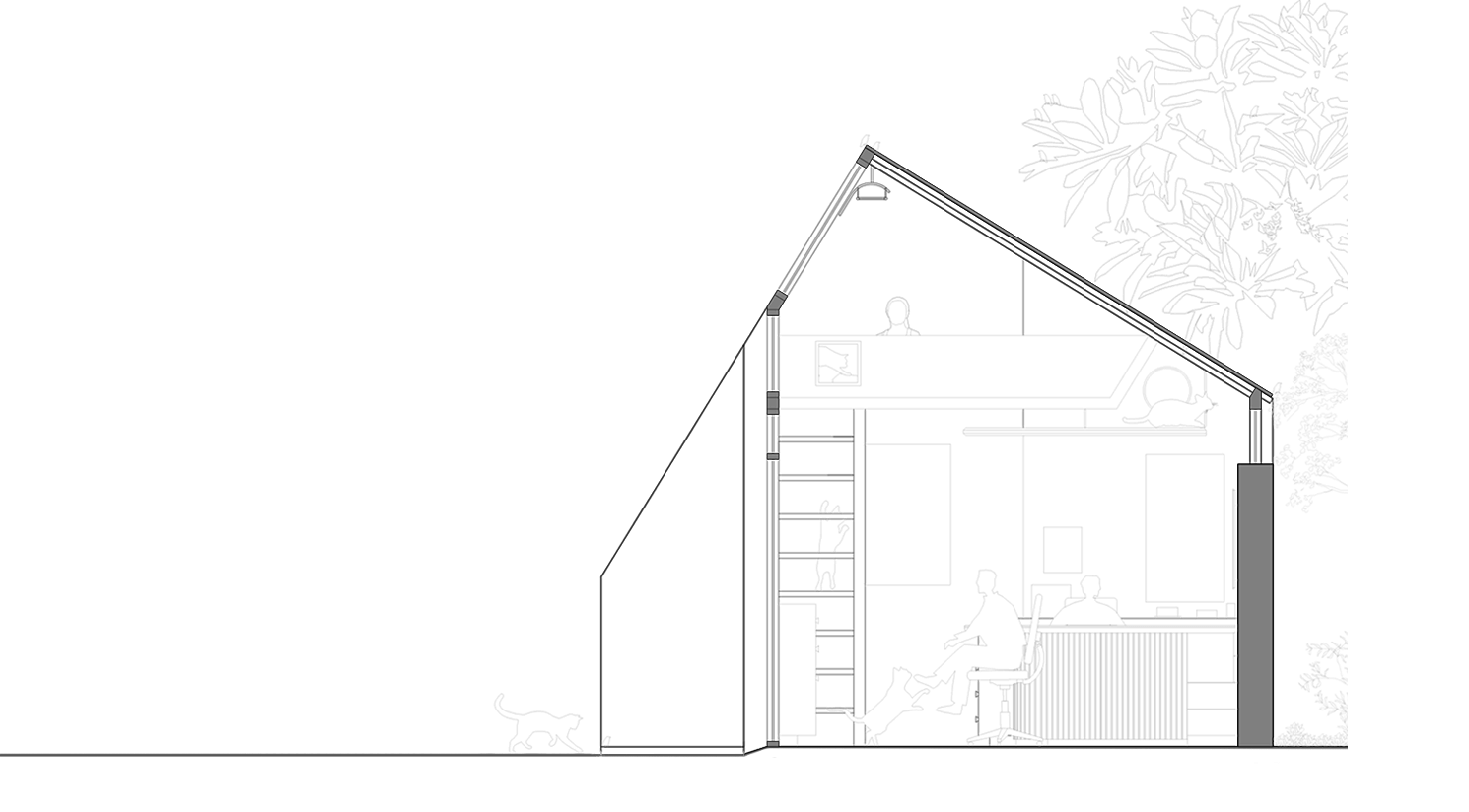
Part 1: Since inception, we never wanted an 'office'. With time, the studio transformed into a community-based practice, seamlessly. And in that small studio, we have produced a lot of work. We’d have people from all over India working and almost living in the small space we had, desks became beds, sometimes even chairs were enough.
With time, we realised the need for an extended space to the studio. A space to think, a space for conversation, a space to even cook, and eat together and rest. A space that would complete the sense of community that we had evolved.
We extended the space from idle (and ramshackled!) old servant's quarters. The challenge was to keep it in a temporary structure form, yet lend finesse on a tight budget. A lounge with seating for three people, a personal desk, a bathroom with a shower, a pantry, a resting daybed, and walls for art had to all fit in the 450-sq ft space. In that sense, it was to be a self-contained unit - a sort of very tiny bungalow. Natural light was a priority but the structure couldn’t be opened on one side because of the road and the other being the compound wall.
We detailed and executed every element to be homogenous with the structure and architectural space. The design and execution were completed in 2.5 months flat and in the middle of monsoon.
Eat - rest - think - converse - work - relax - rejuvenate.
Why shouldn’t work be a complete circle of life?
Make walls to collect memories, make walls to collect people and make walls to collect art!
